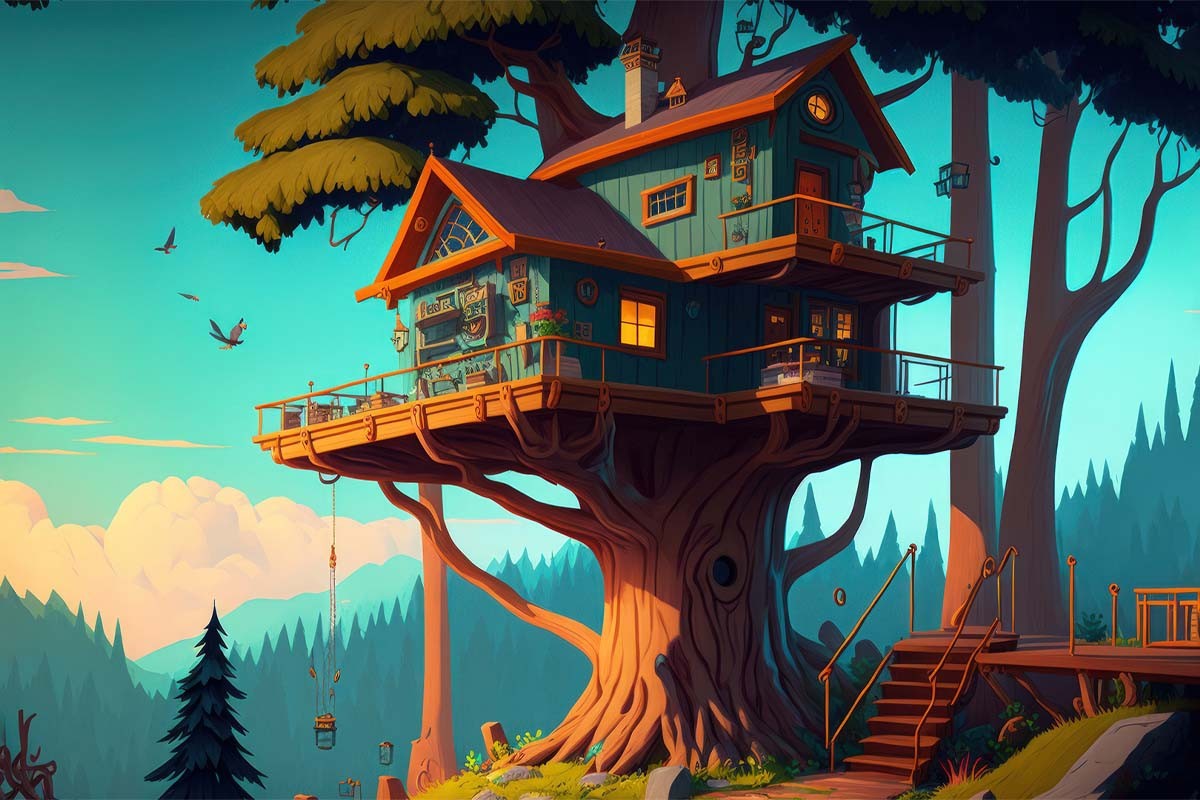An Interview With Second Prize Winner Of Tiny House 2022 Architecture Competition - Ooi Yong Rong
Winners Interviews
04 Mar 2024
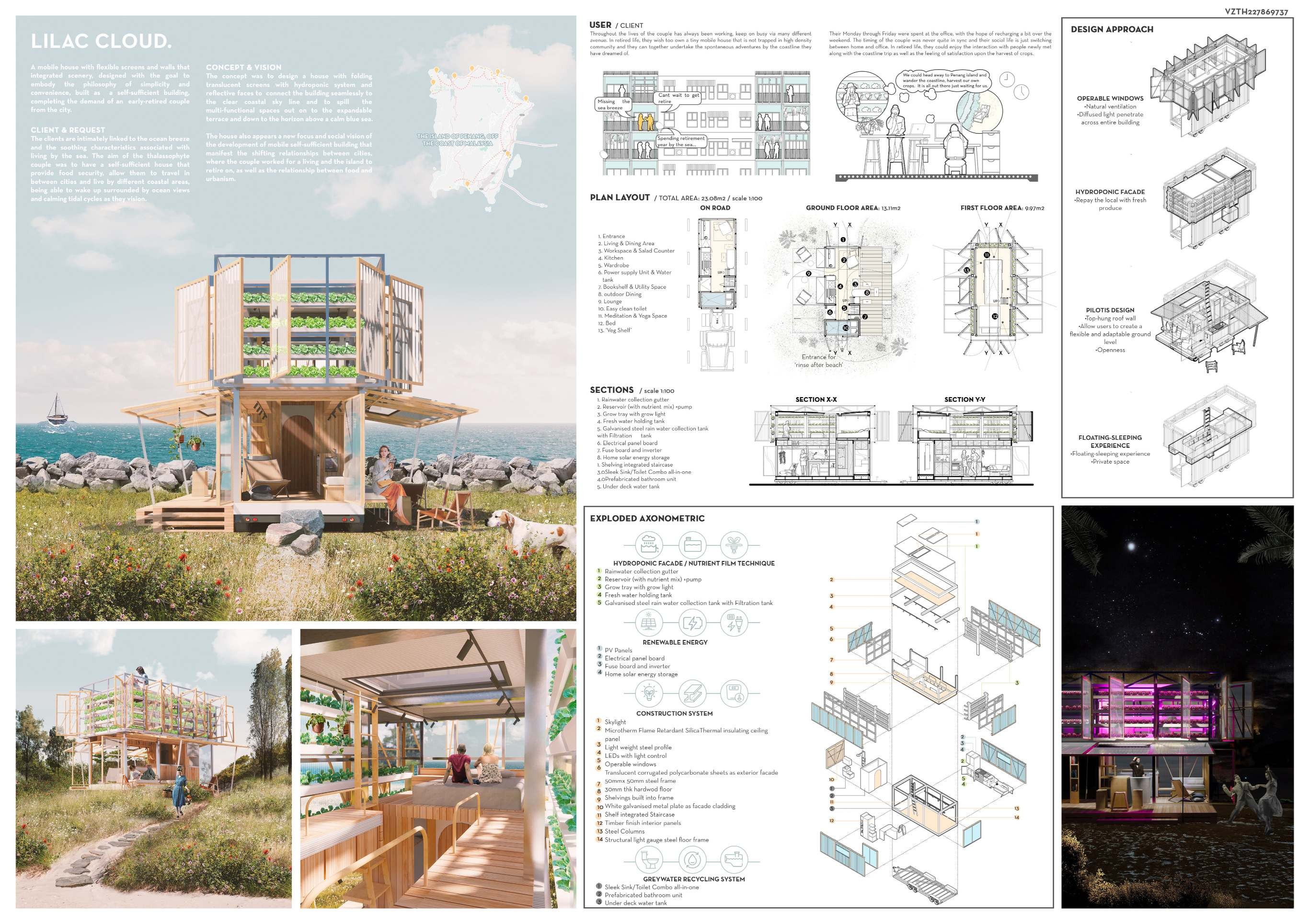
We would like to take this opportunity to introduce you with Ooi Yong Rong, from Penang, Malaysia - The Second Winner Of Tiny House 2022 Architecture Competition. She completed her graduation from School of Housing, Building and Planning at University of Science, Malaysia (USM). Ooi Yong Rong develops visually compelling presentations that convey the essence of the environments that she envision.
She believes in bringing spaces to life by creating unique atmospheres that engage the senses.
A mobile house with flexible screens and walls that integrated scenery, designed with the goal to embody the philosophy of simplicity and convenience, built as a self-sufficient building, completing the demand of an early-retired couple from the city.
The concept was to design a house with folding translucent screens with hydroponic system and reflective faces to connect the building seamlessly to the clear coastal sky line and to spill the multi-functional spaces out on to the expandable terrace and down to the horizon above a calm blue sea.
The house also appears a new focus and social vision of the development of mobile self-sufficient building that manifest the shifting relationships between cities, where the couple worked for a living and the island to retire on, as well as the relationship between food and urbanism.
Come and take a look at what the second winner Ooi Yong Rong of Tiny House 2022 with her proposal Lilac Cloud has to say about her experience and journey throughout the competition. For the purpose of this interview she would be referred as OYR to responses, however Volume Zero referred as VZ.
Come and take a look at what the second winner Ooi Yong Rong of Tiny House 2022 with her proposal Lilac Cloud has to say about her experience and journey throughout the competition. For the purpose of this interview she would be referred as OYR to responses, however Volume Zero referred as VZ.
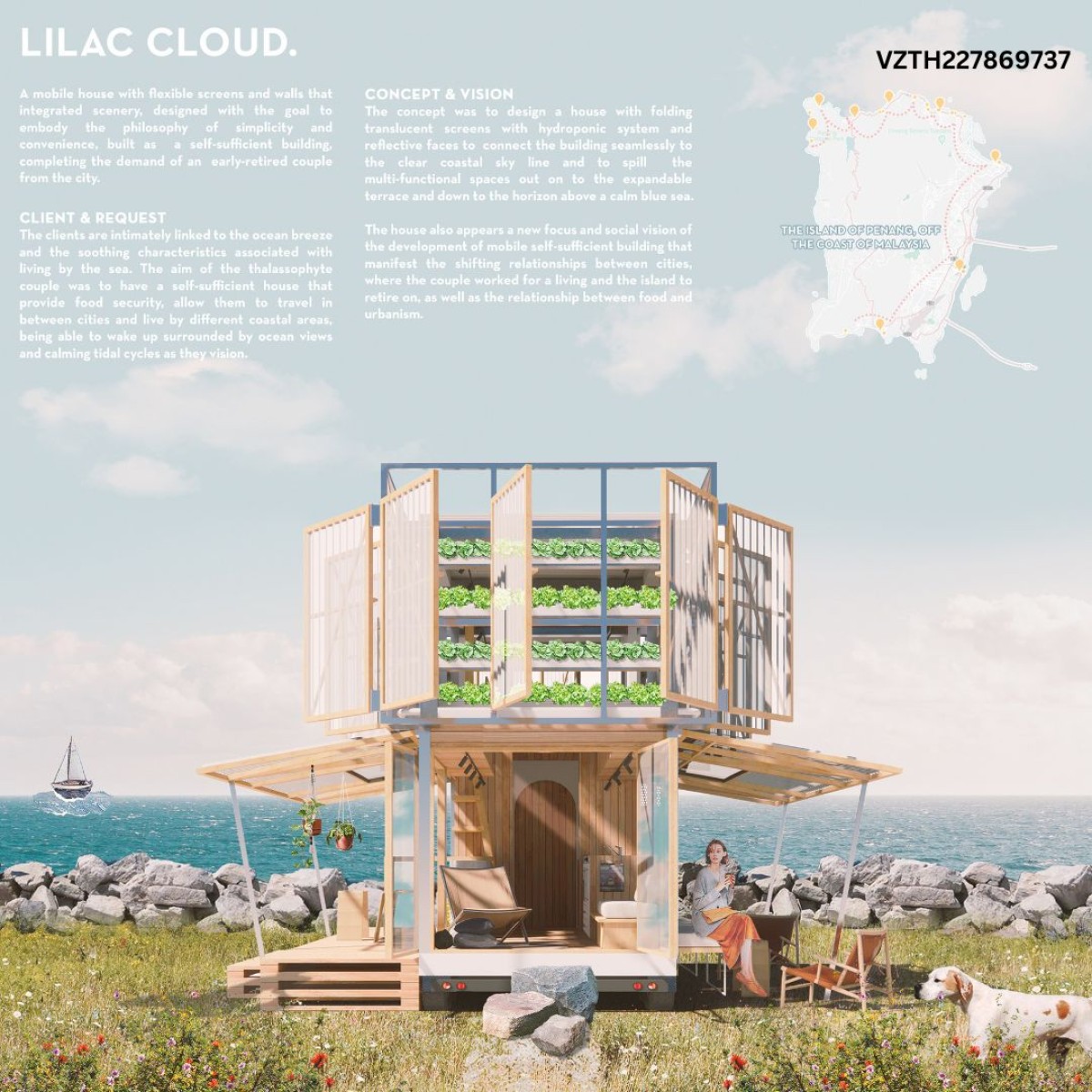
VZ- How would you introduce yourself / Team /Firm?
OYR- I am Ooi Yong Rong, from Penang, Malaysia. I graduated from School of Housing, Building and Planning at University of Science, Malaysia (USM). Since my architectural journey began, I have been fascinated by the transformative power of design, and I take great pleasure in bringing spaces to life by creating unique atmospheres that engage the senses. I am particularly drawn to modern and aesthetic design styles that experiment with materials, lighting, and texture. I have a passion for developing visually compelling presentations that convey the essence of the environments I envision.
VZ- Give us brief information of your previous projects/ works/ research/achievements?
OYR- Some of my recent achievements:
- CABE Best Final Year Student Award 2022 issued by Chartered Association of Building Engineers (CABE) to give due recognition and encouragement to students of CABE accredited programmes who have demonstrated outstanding performance/achievements.
- 3rd Place of The ALCOM Rescue Shelter Design Competition- Issued by Malaysian Institute of Architects (PAM)
- 2nd Runner-Up of USM Transdisciplinary Grand Challenge for Students 202, a research output competition for students in the form of products, ideas or concepts that incorporate the transdisciplinary approach in completing a final year project, assignment, studio project or other assessments, which will give a positive impact to the society.
VZ- What advice would you give to individuals who struggle to decide whether it would be beneficial for them to participate in architecture vision competitions?
OYR- From my own experience, I highly recommend to participate in architecture competitions. Through these competitions, I have been able to develop my skills and gain valuable experience in various aspects of architecture, such as design, presentation, and project management. Not only have competitions allowed me to showcase my work, but they have also provided me with exposure to the industry and networking opportunities that have been beneficial for my career. It's important to note that participating in competitions can also be challenging and time-consuming, so it's essential to carefully evaluate the competition brief and determine if it aligns with your goals and interests. However, overall joining architecture competitions can be an excellent way to learn, grow, and advance in the field.
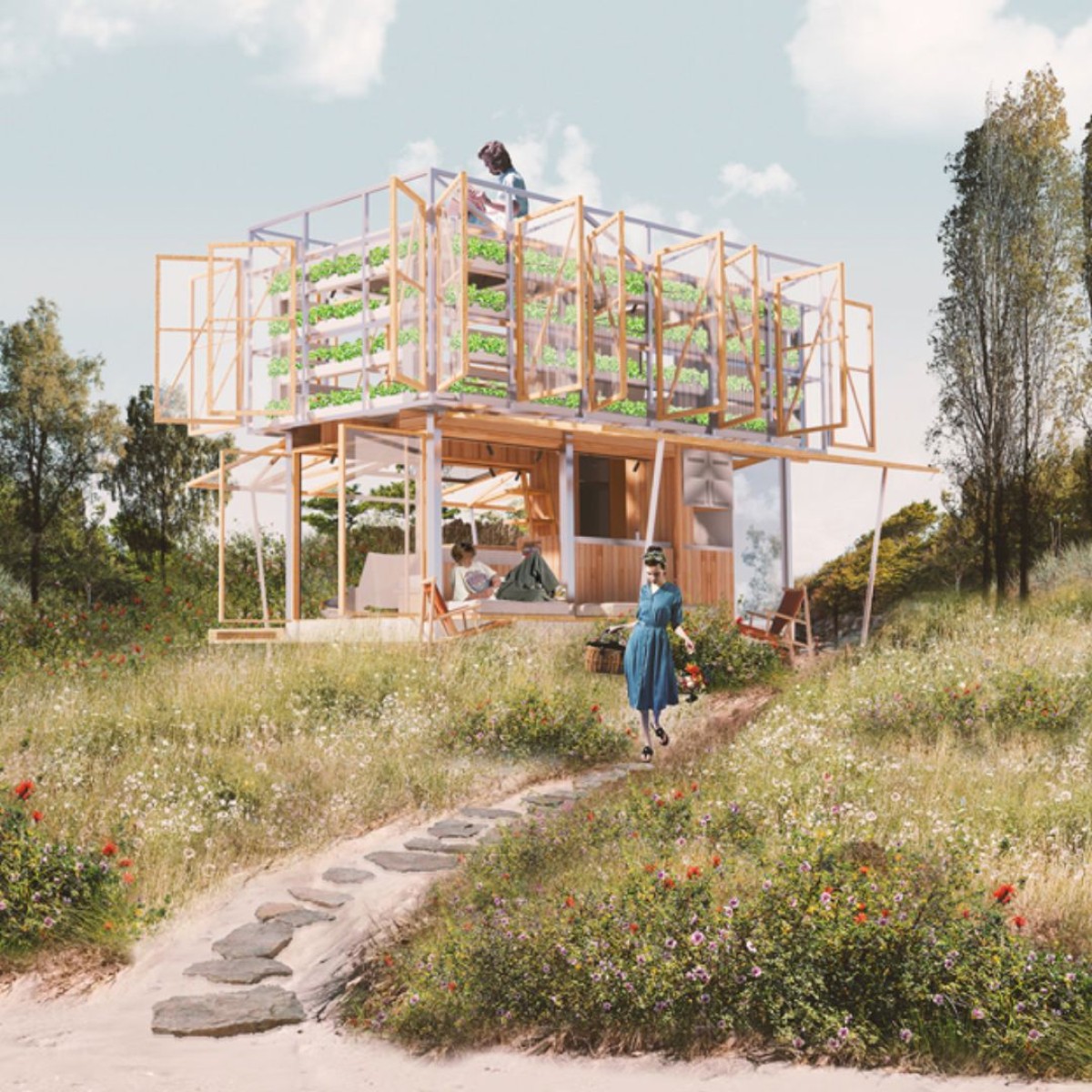
VZ- What were the challenges you faced while designing for such architectural space? challenges you faced while designing for such architectural space?
OYR- My primary goal was to design a space that would blend harmoniously with the natural surroundings, creating a sense of connection between the occupants, the ocean and coastal environment. This presented a challenge in designing a house that would seamlessly integrate with different landscapes and environments. After conducting research by incorporating light folding translucent screens with a hydroponic system and reflective surfaces to create a seamless connection between the building and the clear coastal skyline. This design allowed for multi-functional spaces to expand onto the terrace, offering breath-taking views of the horizon above a serene blue sea, making this project a worthwhile endeavour.
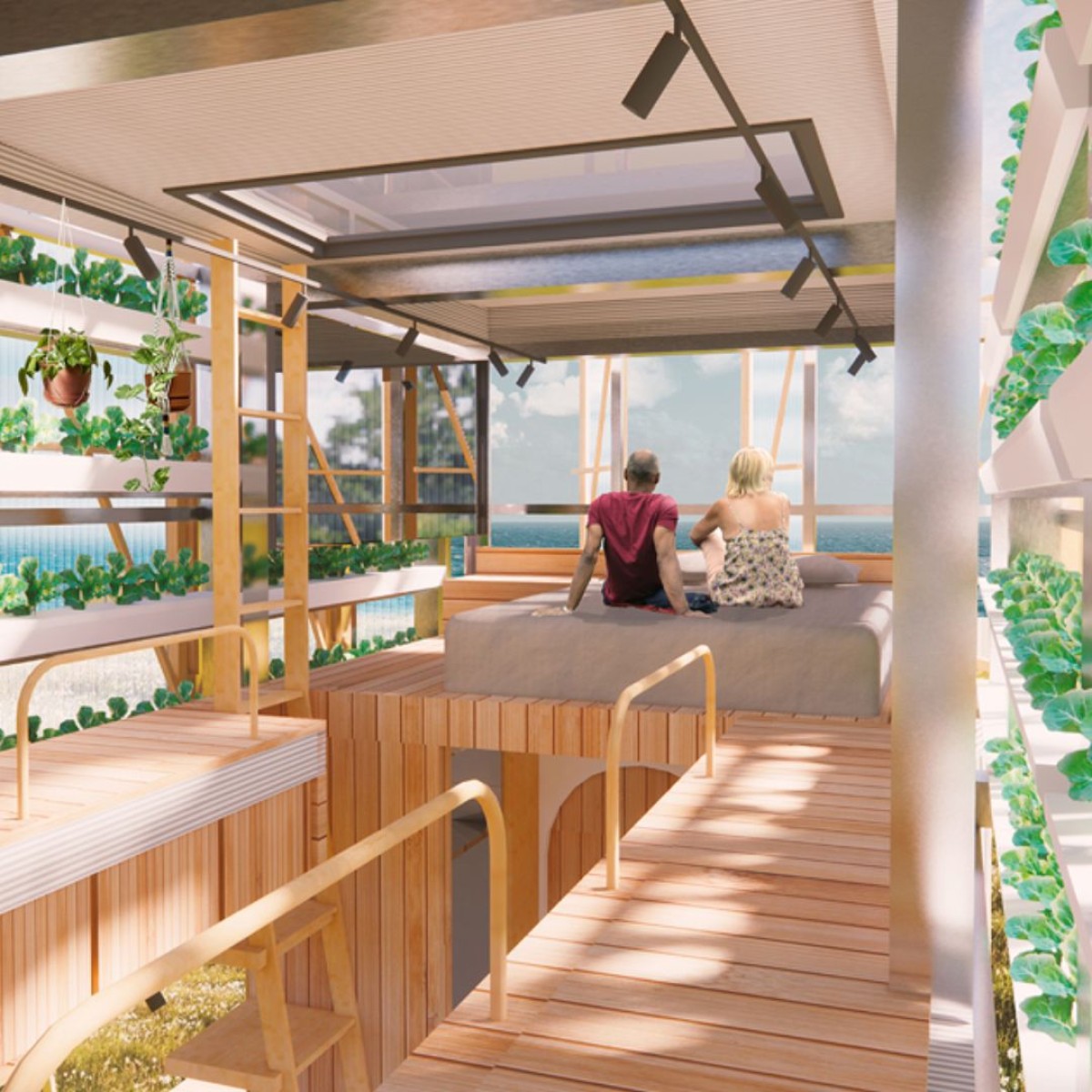
VZ- What was your thought process while designing for Tiny House Architecture Competition 2022?
OYR- The thought process began with the concept of introducing a new focus and social vision for the development of mobile self-sufficient buildings, which reflects the changing relationships between cities (where the couple works for a living) and the island (where they plan to retire), as well as the connection between food and urbanism.
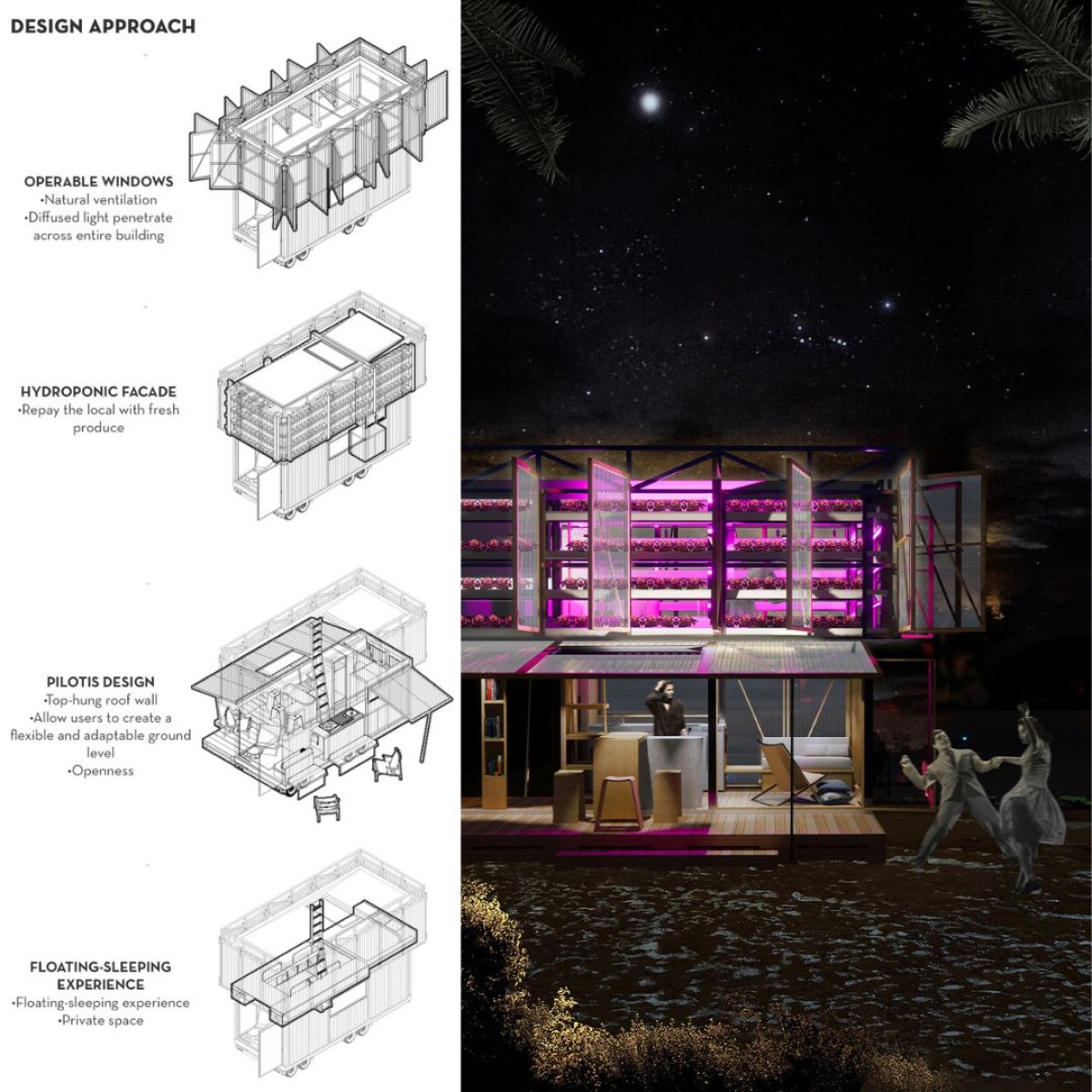
VZ- What attracted you to this competition?
OYR- When I saw the competition brief, I sensed that it presented an opportunity to tell a compelling story about a particular lifestyle that resonated with me. Through my design, I aimed to capture the essence of this unique coastlines lifestyle and showcase it in a creative and engaging way. Participating in the competition was not only a chance to push myself creatively but also to delve deeper into the field of architecture and expand my skills and expertise.
VZ- Where does your interest in design come from?
OYR- I strive to make spaces that truly come alive and evoke emotions and sensations in those who inhabit them. This is what brings me the greatest pleasure in my work as an architect - the ability to transform spaces into living, breathing environments that leave a lasting impact on those who experience them.
VZ- What design fundamentals do you believe in?
OYR- I strongly believe in the design fundamentals of immersing oneself in the spaces being created, questioning, and critiquing constantly, and visualizing and imagining how the spaces would feel to inhabit. This enables me to transform spaces into living, breathing environments that engage all the senses and create a lasting impact on those who experience them.
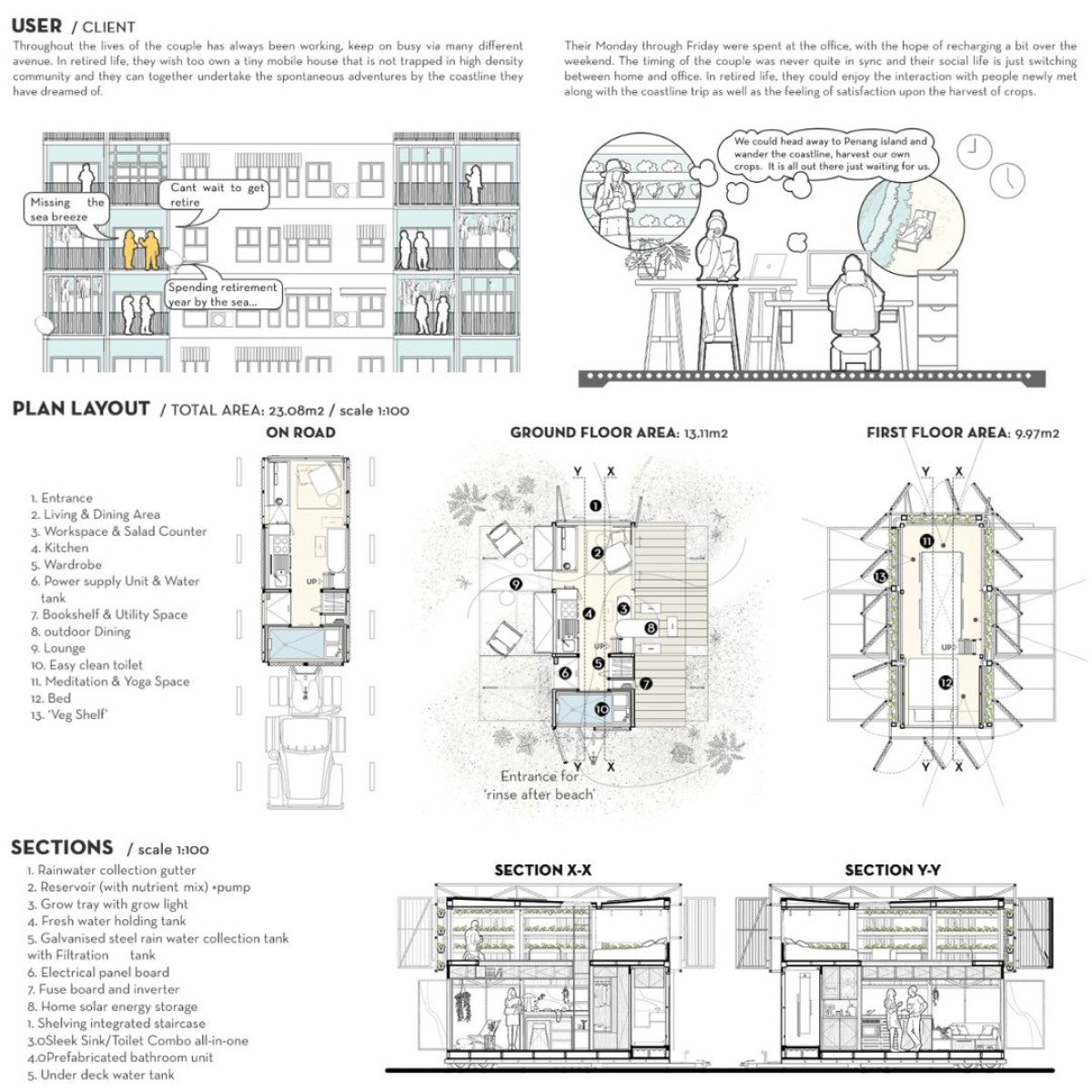
VZ- What were your references/ inspiration?
OYR- For this project, I can say that taking a walk along the coastline is an excellent way to find inspiration. Observing natural elements such as the ocean, rocks, sand, and vegetation allows me to take note of their colours, textures, and shapes and consider how they can be incorporated into the design. Studying local architecture also allows me to adapt the materials used, roof styles, and other elements to my design.
VZ- Which aspects of a design do you focus more during designing?
OYR- Design process that focus on balance between sustainable usability and aesthetics is key to deliver a positive user experience, increases satisfaction, and yields better outcomes overall.
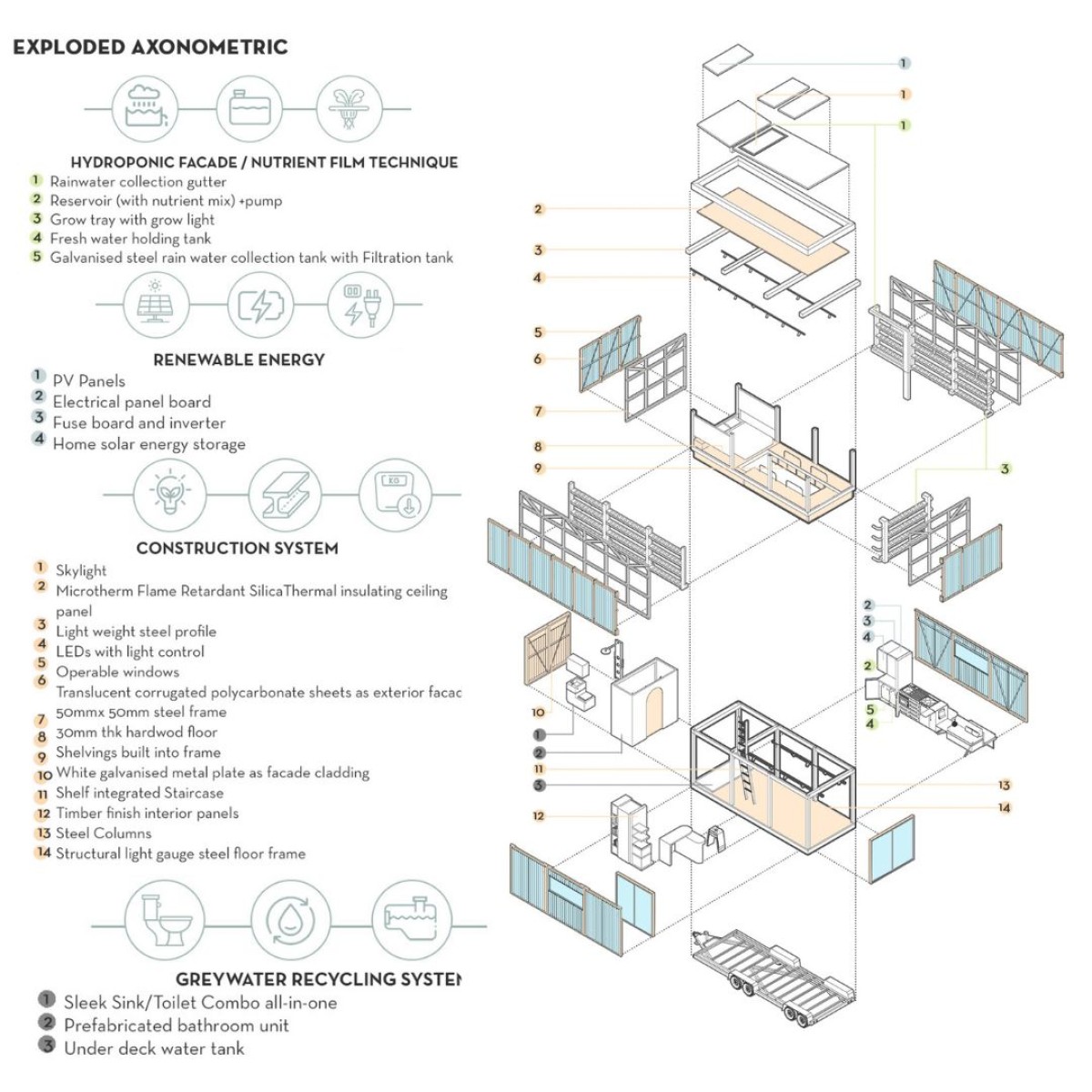
VZ- What according to you is the key to making your design a success?
OYR- To ensure the success of a design, it's crucial to have a clear understanding of the client's objectives from the outset. Once this is established, a well-defined concept should be developed, and design strategies should be adhered to until the final execution of the project.
VZ- Which tools do you use during design? What is inside your toolbox? Such as software, application, hardware, books, sources of inspiration etc.?
OYR- I find that hand sketches and mood boards are useful tools in architecture for setting the design aesthetic, guiding the selection of visual elements, and ensuring a cohesive design concept throughout the project. Additionally, I utilize software such as AutoCAD, Sketchup, Enscape, Adobe Photoshop, Illustrator, and Google Earth."
Upcoming Deadlines
Marsception 2024
Architecture Competition
Early Bird Deadline - 12 Apr 2024
Standard Registration Deadline - 09 May 2024
Submission - 15 May 2024
Treehouse 2024
Architecture Competition
Early Bird Deadline - 21 Jun 2024
Standard Registration Deadline - 24 Jul 2024
Submission - 31 Jul 2024



