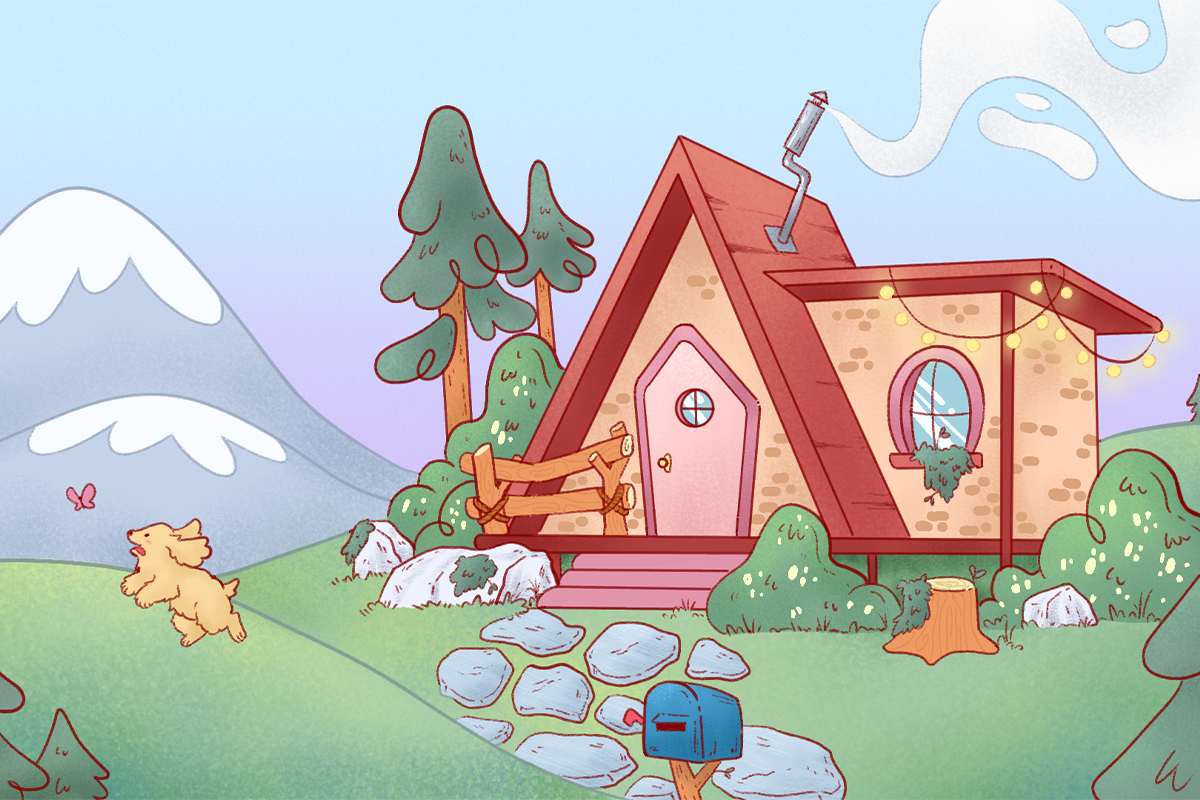An Interview With Best Students Of Tiny House 2023 Architecture Competition - Junguk Jang and Taeho Kim
Winners Interviews
28 May 2024
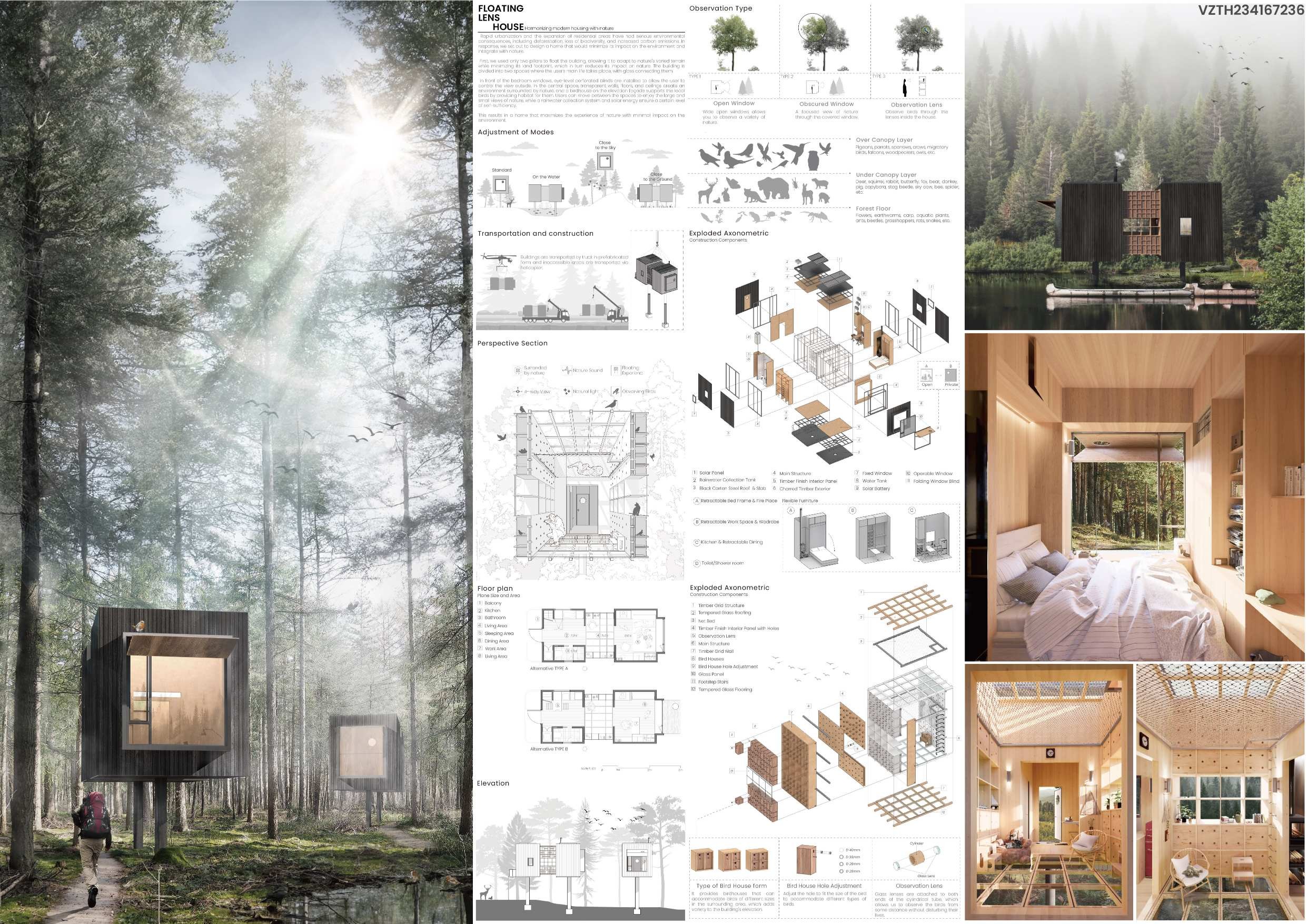
We would like to take this opportunity to introduce you with Junguk Jang and Taeho Kim, from South Korea - The Best Students Of Tiny House 2023 Architecture Competition. They are majoring in Space Design at Sangmyung University.
Come and take a look at what the Best Students Of Tiny House 2023 - "Junguk Jang and Taeho Kim" with their proposal "Floating Lens House" have to say about their experience and journey throughout the competition. For the purpose of this interview they would be referred as JT to responses, however Volume Zero referred as VZ.
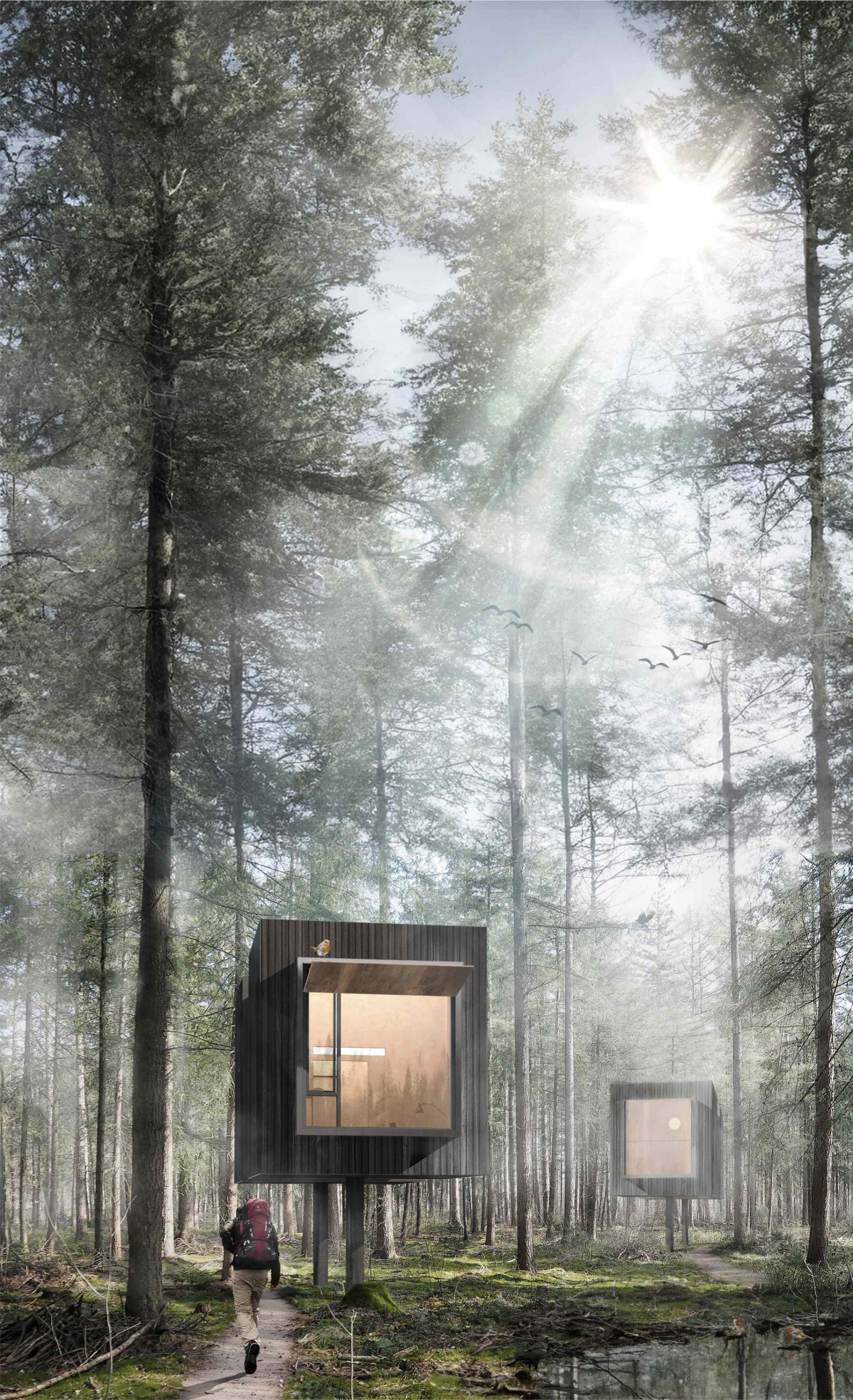
VZ- How would you introduce yourself / Team /Firm?
JT- We are Junguk Jang and Taeho Kim from South Korea. We are majoring in Space Design at Sangmyung University. As space designers, we dream of designing a space where the outside and inside environments are organically connected rather than disconnected from each other by considering both architecture and interiors when working on projects.
VZ- Give us brief information of your previous projects/ works/ research/achievements.
JT- Our first international competition was the Kaira Looro competition. The requirement was to design a school for students living in rural Senegal, Africa. While we didn't win, the challenge of designing a building in an environment we hadn't experienced before gave us the opportunity to design a school as a community space for the students and their village, which was a great experience for us to experiment with how an architectural space can impact a village.
-Other domestic awards: Space Design Competition 2023, Siheung City Cultural Space Architecture Competition
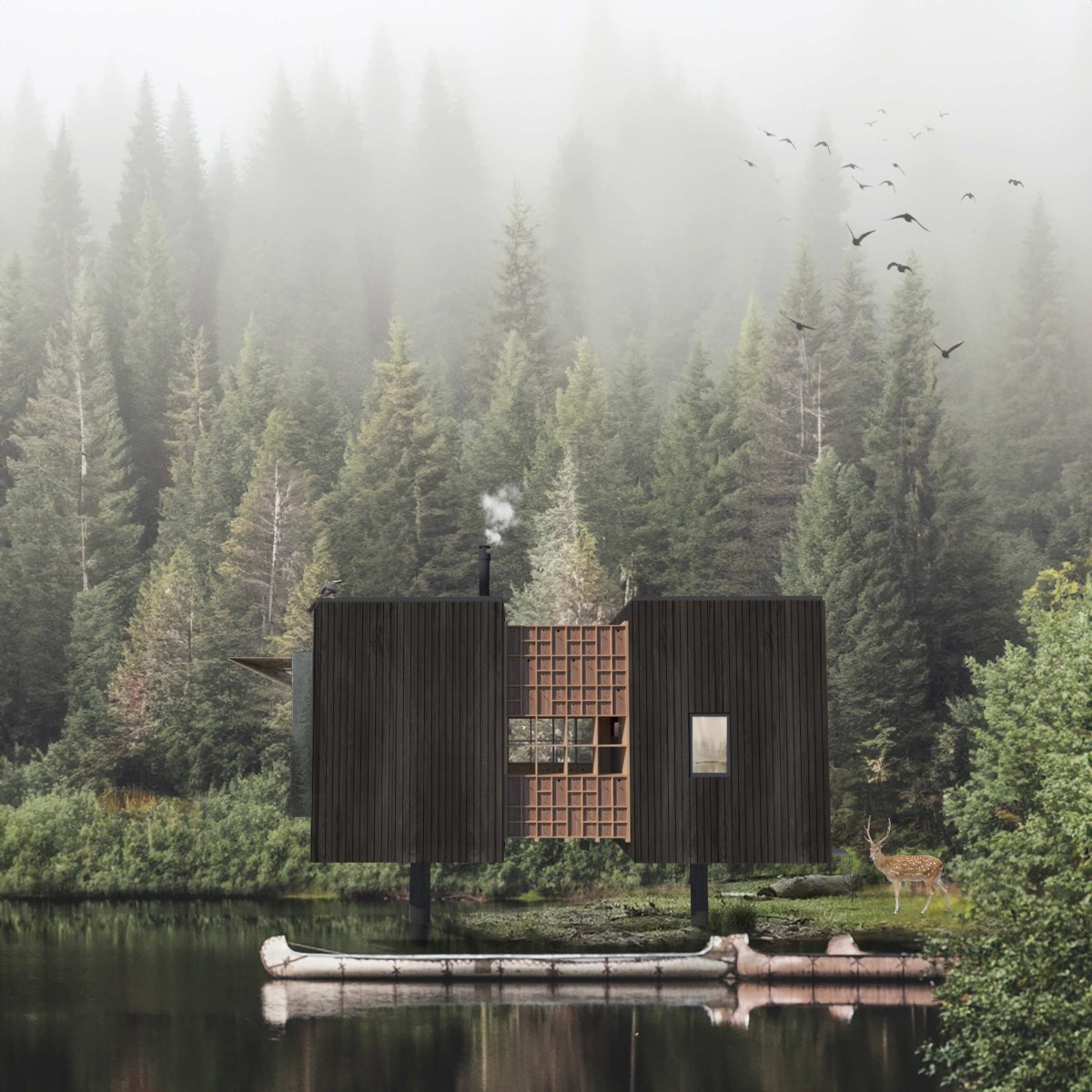
VZ- What unique design approach did you take that you believe contributed to your success in the competition?
JT- In bringing nature into a small space of 27m2, we tried to design a space where users can have a small but rich and unique experience by feeling nature from different perspectives and at different scales. We also wanted to minimize the damage to nature, so the result is a space that does not destroy nature but allows users to experience nature deeply.
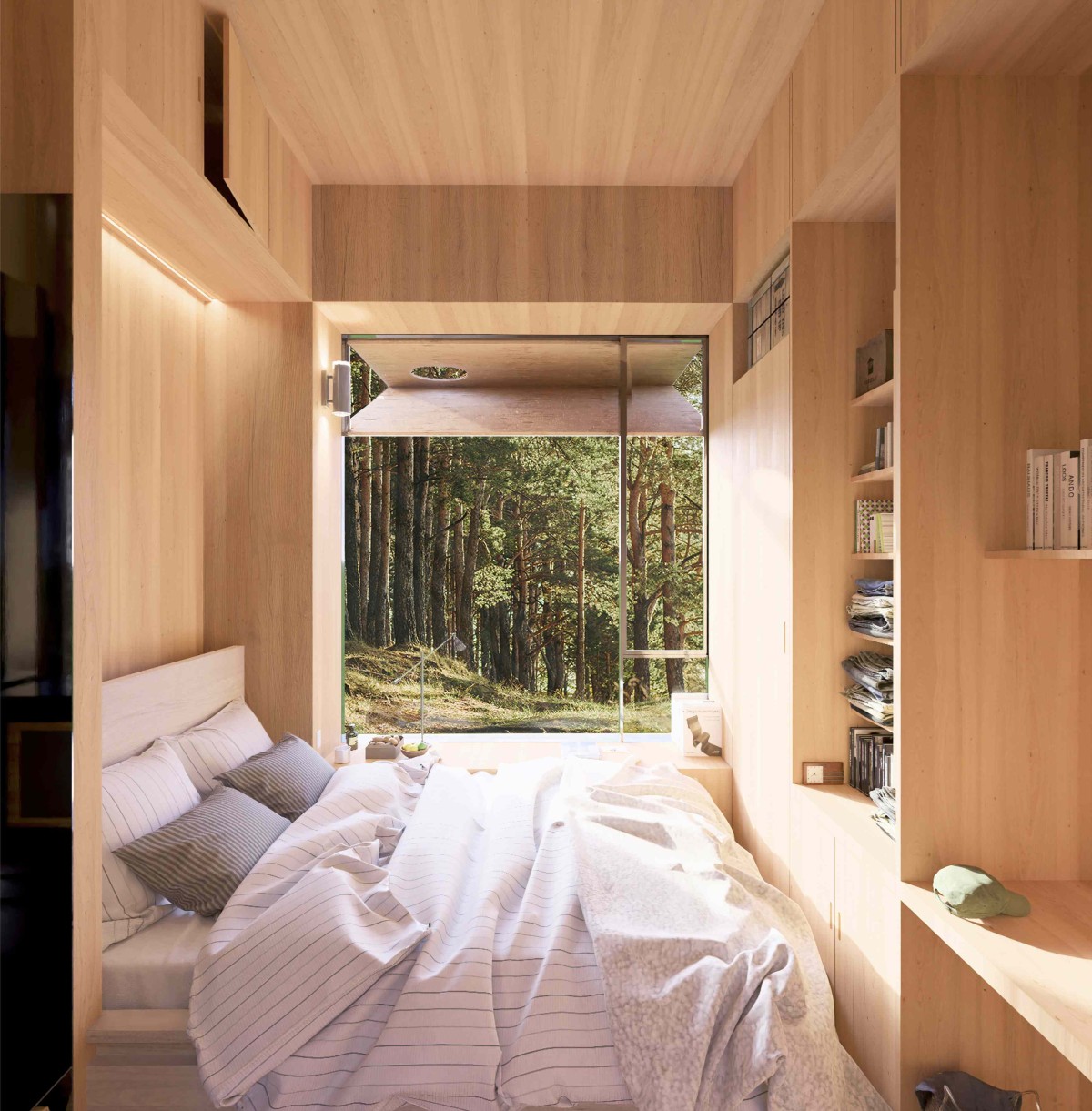
VZ- What advice would you give to individuals who struggle to decide whether it would be beneficial for them to participate in architecture vision competitions?
JT- Participating in international competitions like this is the fastest way I know of to improve your skills and curiosity about architecture, and it's a chance to share different ideas about a subject with other architecture students from around the world, and to redefine your own values through the experience.
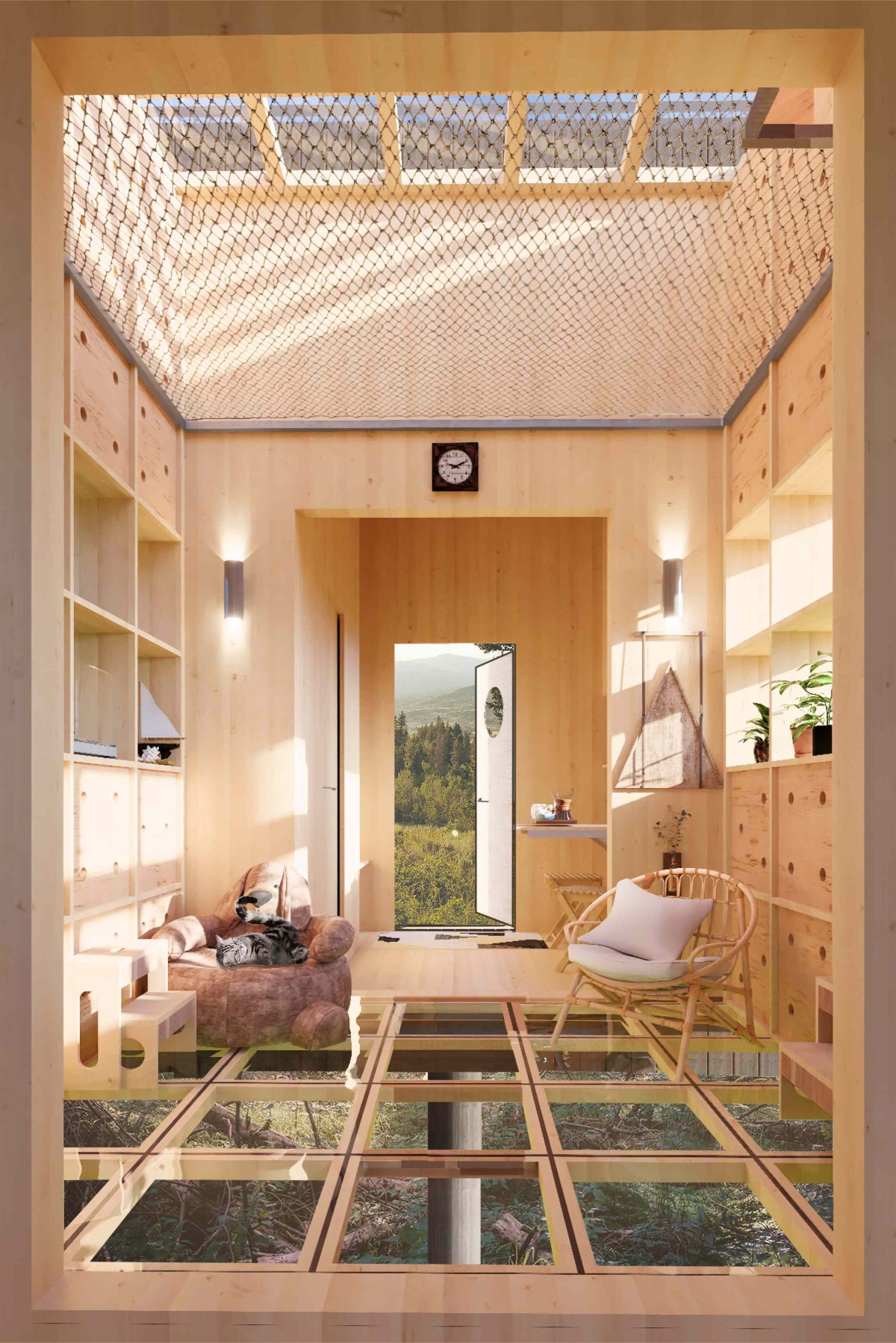
VZ- Can you walk us through your design journey for this competition?
JT- We brainstormed and thought about the many ways that nature and buildings are connected, and we chose a unique structure that could support the natural ecosystem and translate that into a real building.
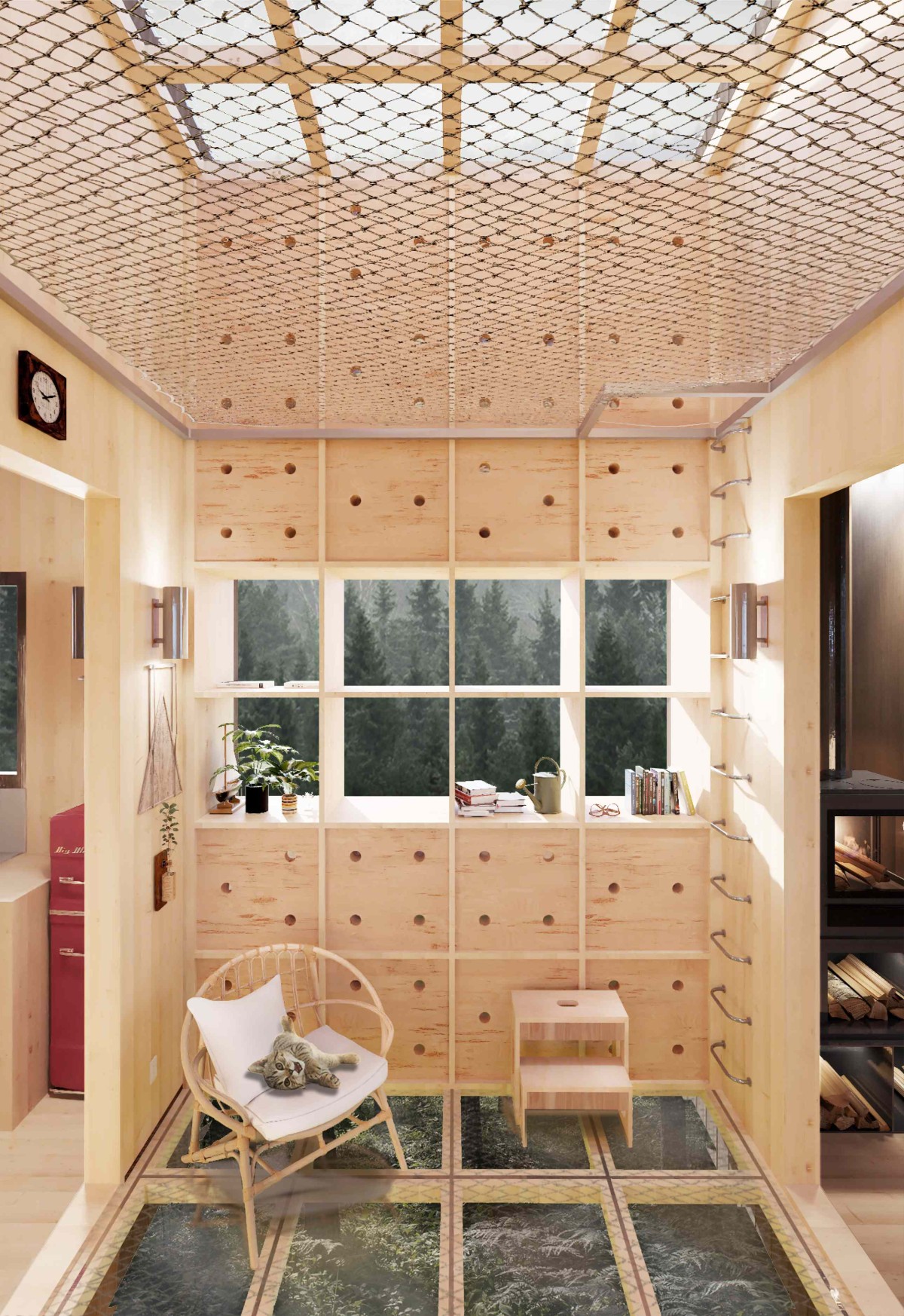
VZ- What were the challenges you faced while designing for such an architectural space?
JT- The grid structure was adopted to maximize the experience of nature while supporting the habitat of birds in the natural ecosystem, but as a living space where people and nature coexist together, it was difficult to properly separate and connect the two spaces so as not to infringe on each other's living environment.
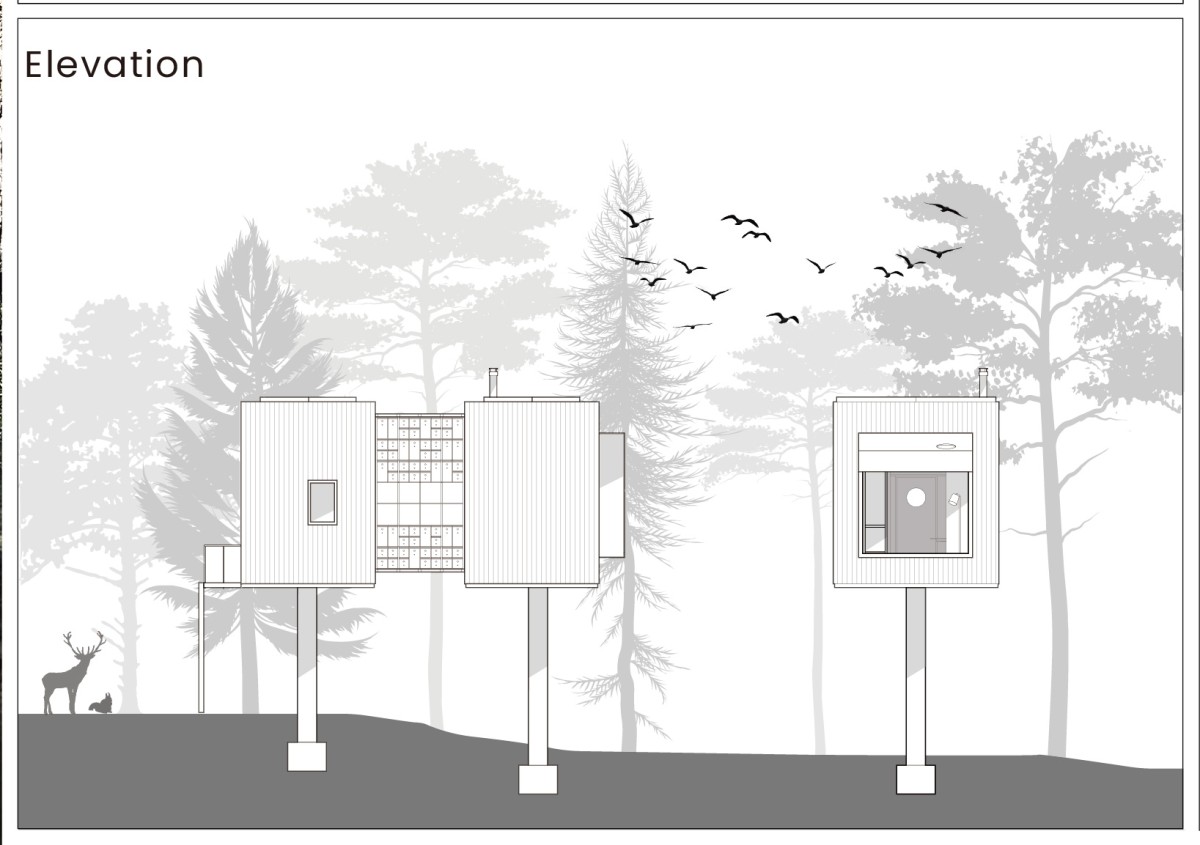
VZ- What was your thought process while designing for The Tiny House Architecture Competition 2023?
JT- We explored new ways for people to live in nature, striving for diversity that complements the complex structure and allows the building to change inside and outside. The result is a small box space where the ground can be your floor and the sky can be your ceiling.
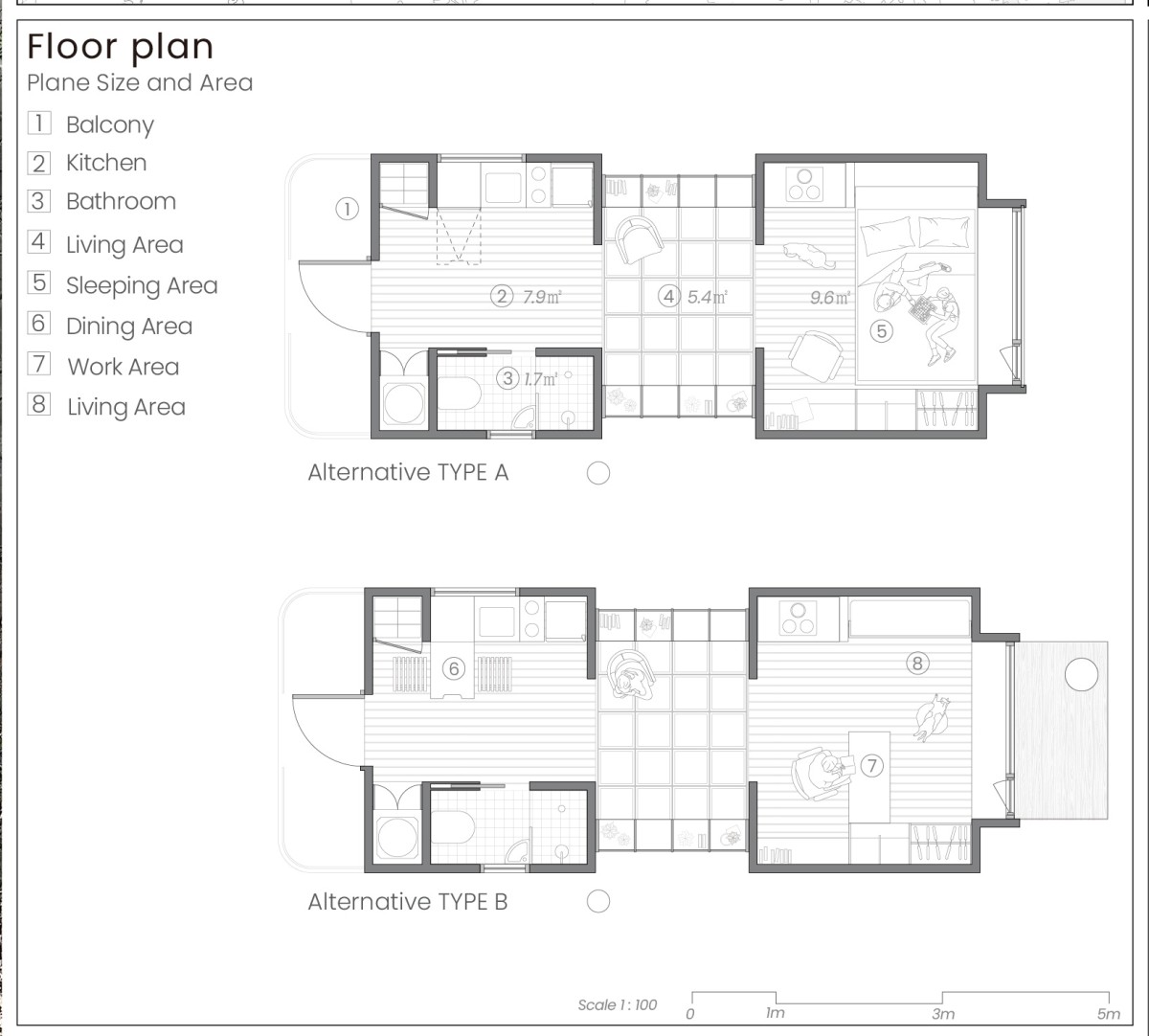
VZ- What attracted you to this competition?
JT- The word Tiny and the possibilities it contains, which present a challenge to modern housing culture with a variety of environmental issues and seek to solve them in a very small space, drew us to this competition. It was an interesting task to find creative ideas to connect two people's living space with nature within the limited area outlined in the brief. Our team had no limits to our creative ideas, and the process of realizing them pushed us to grow.
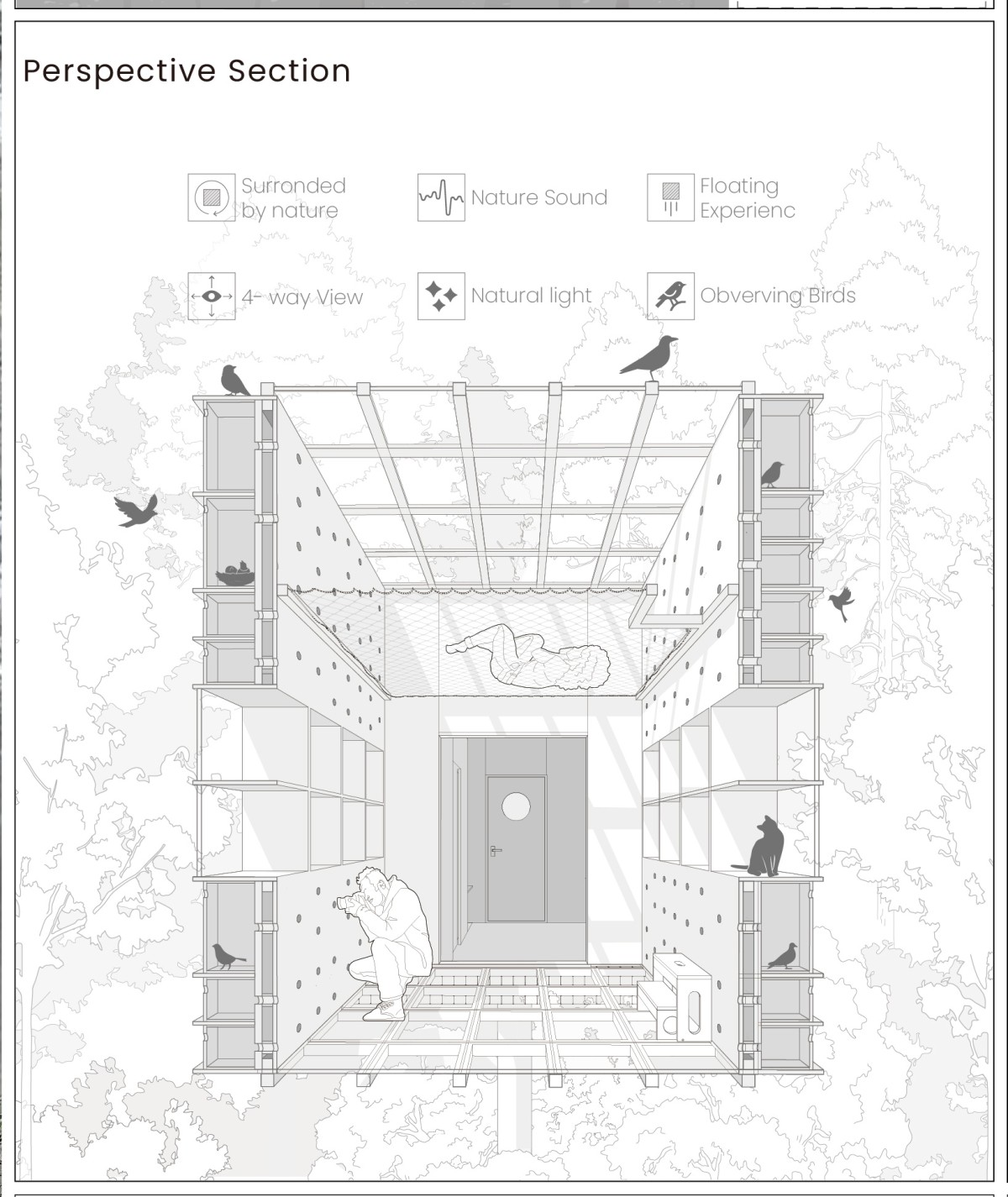
VZ- Where does your interest in design come from?
JT- We dream that we can create a better society through built spaces. This dream drives us to go beyond designing spaces and to take a deeper interest in human society as a whole, as architects are called to be world changers, and this is what drives our designs.

VZ- What design fundamentals do you believe in?
JT- We prioritize the real user experience when designing. Spatial design has a direct impact on our users' lives, so it's important to us that the spaces we design don't make them feel uncomfortable, and that they don't detract from the quality of the experience we're trying to create.
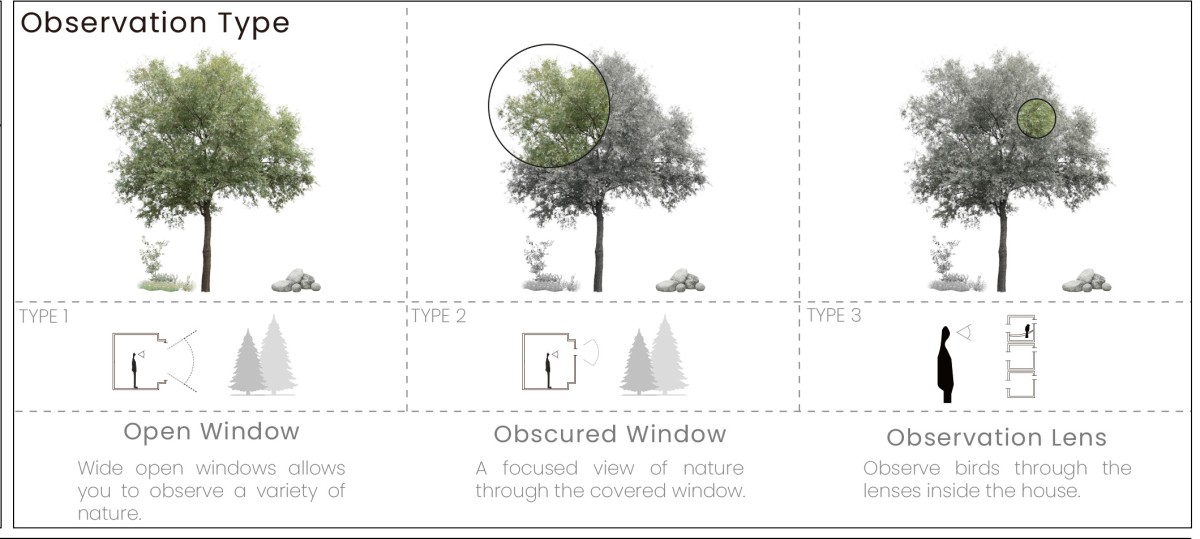
VZ- What were your references/ inspiration?
JT- In the early stages of planning, our team collects raw, unorganized images, information. We research in any form of material - books, ideologies, media - and bring it all together to make connections. This is where we get our design inspiration, and it helps our creative imagination run wild.
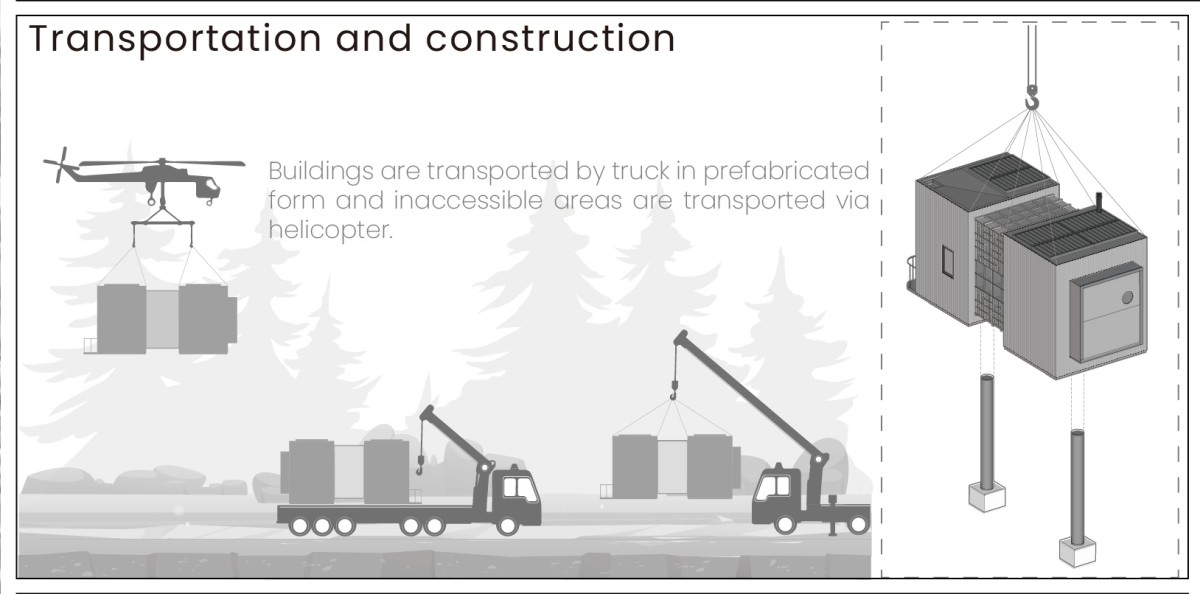
VZ- Which aspects of a design do you focus more during designing?
JT- User-centered design and unity and balance in aesthetics. When all of these are considered and designed, the result is a sustainable building.
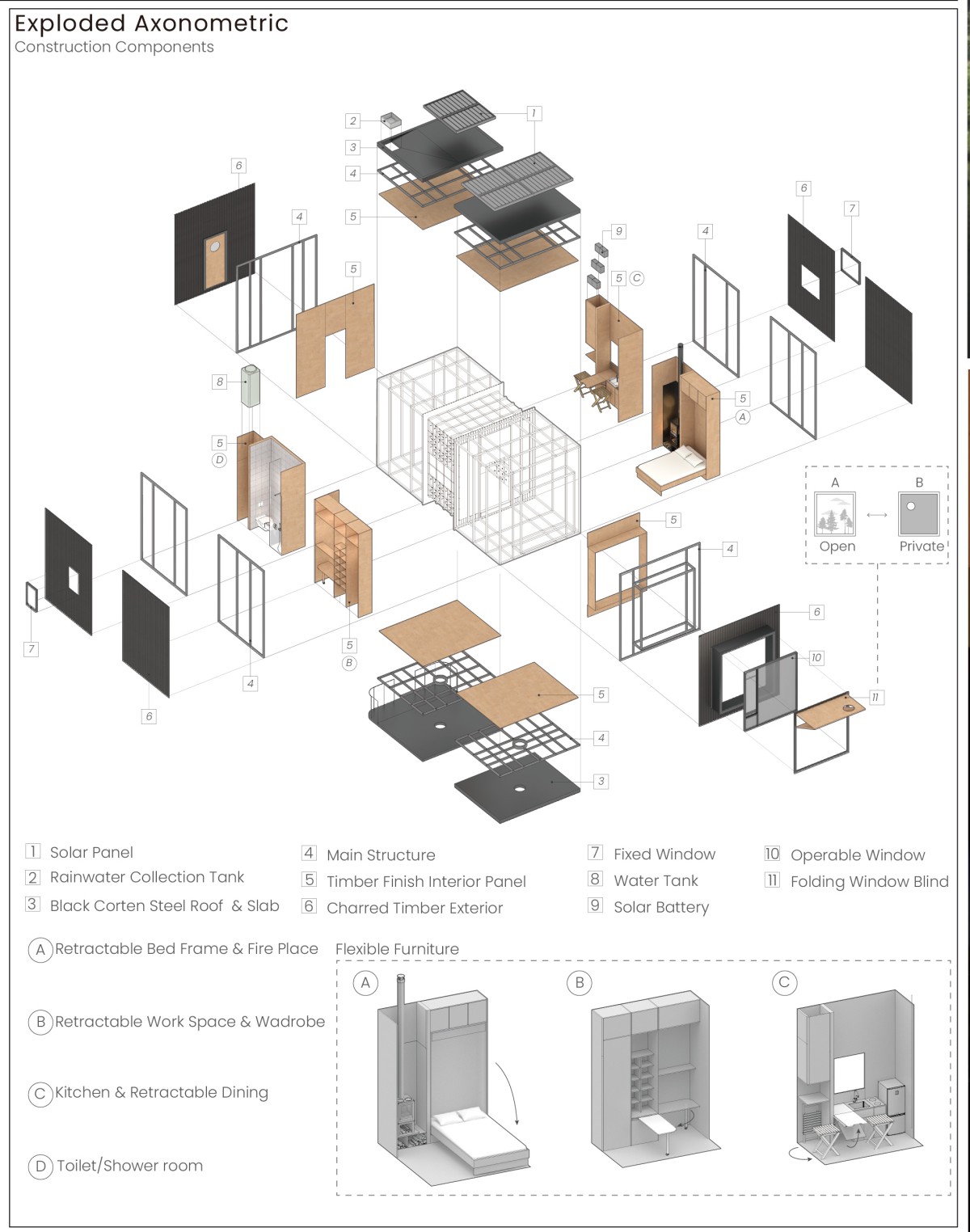
VZ- What according to you is the key to making your design a success?
JT- Creativity, innovation, and spatial sequencing are important, as are the team's design principles, but we think a project that combines all of these elements - the various ideas, the design process, and the construction methods that go along with it - is what makes a finished space.
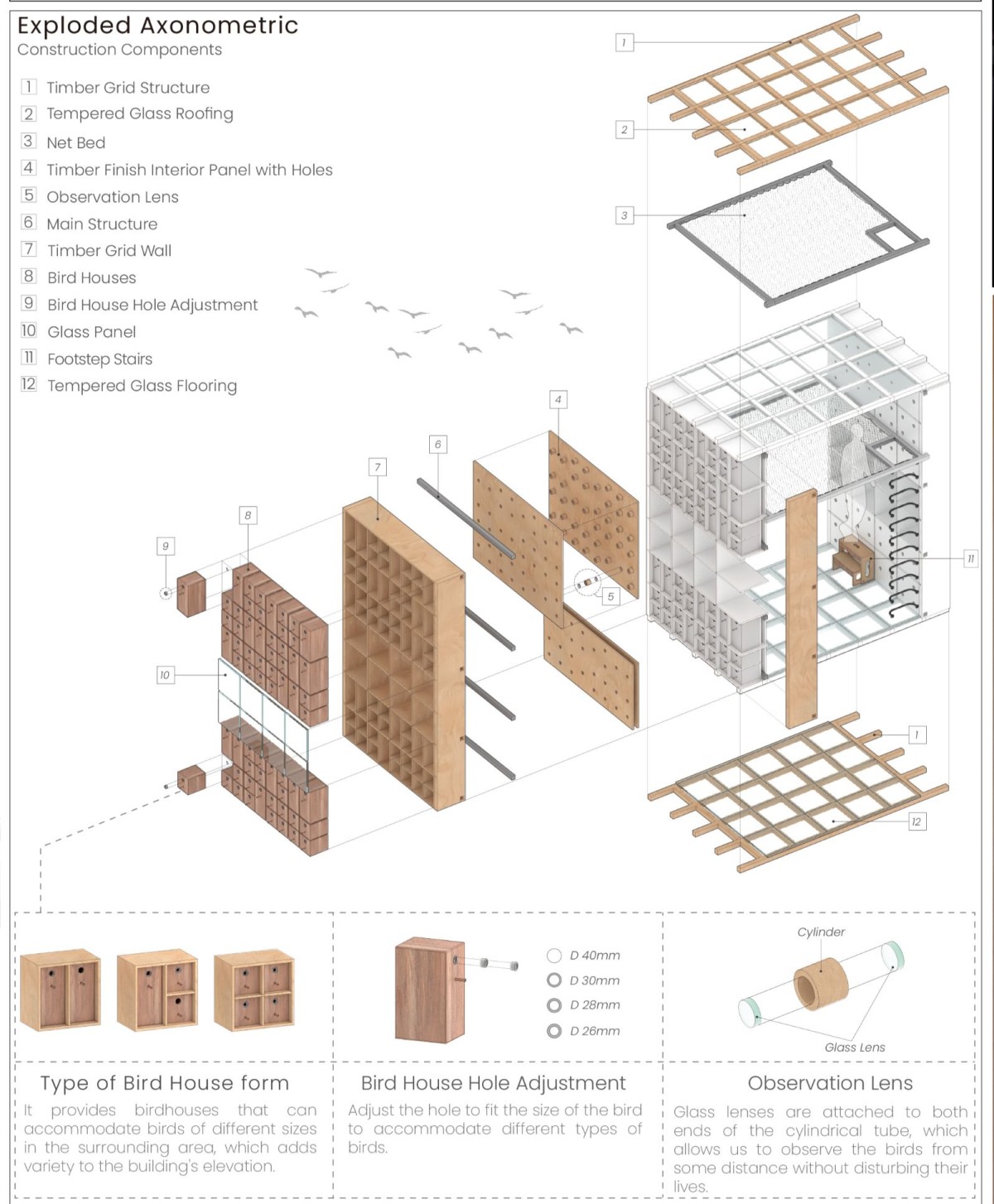
VZ- Which tools do you use during design? What is inside your toolbox? Such as software, application, hardware, books, sources of inspiration etc.?
JT- In the early stages of planning, our team lists open thoughts on a big board and then uses mind maps to connect the context of different topics to determine the core of the project. We then used illustrator, photoshop, and v-ray software for 3D modeling and Sketch-up for visual graphics.
Upcoming Deadlines
Tiny House 2025
Architecture Competition
Early Bird Deadline - 23 Jan 2026
Standard Registration Deadline - 27 Feb 2026
Submission - 12 Mar 2026



