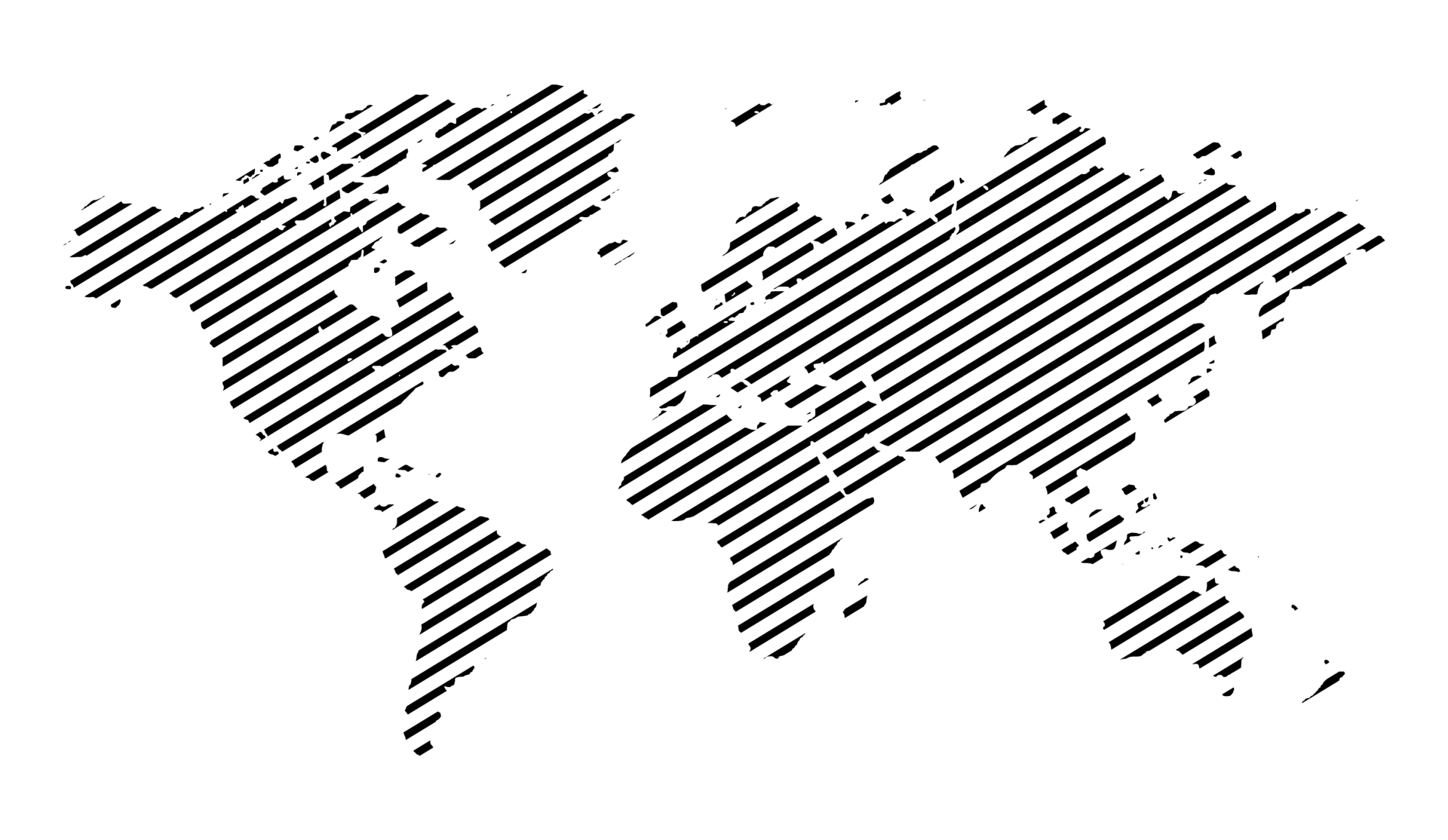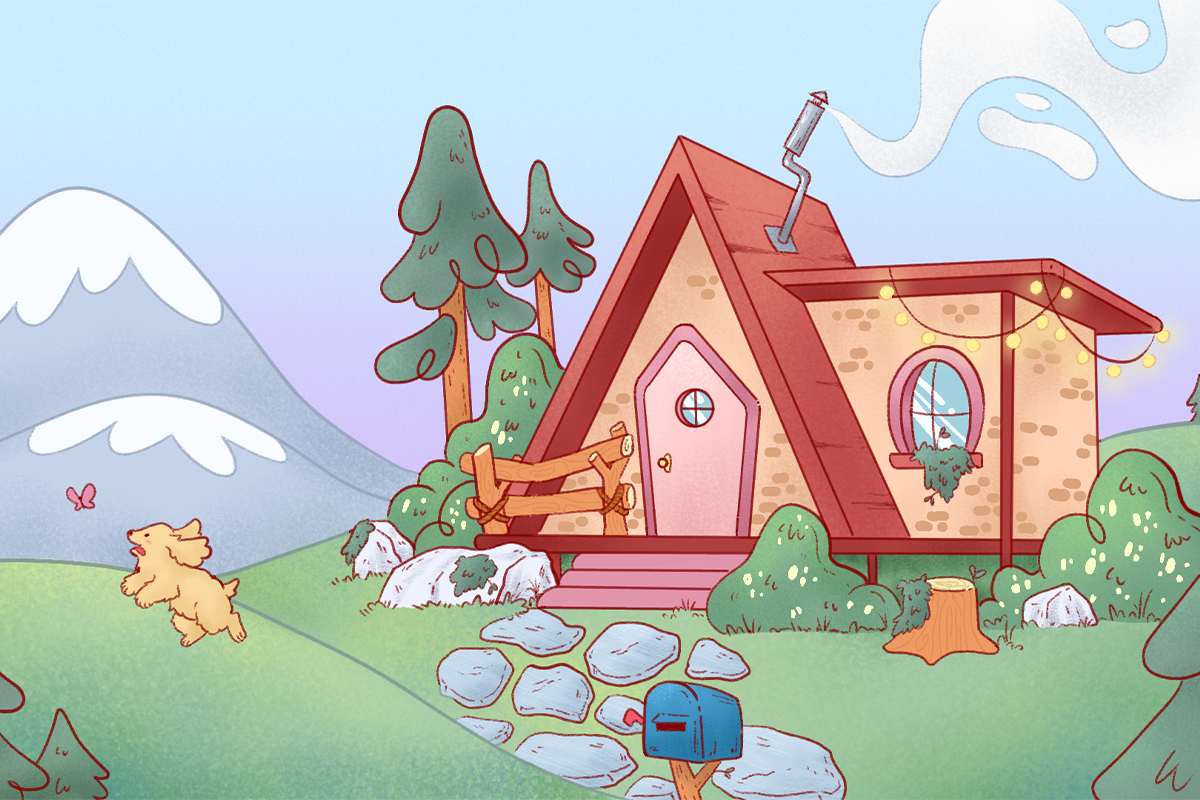An Interview With Second Winner Of Tiny House 2023 Architecture Competition - Fernando Frank Serna
Winners Interviews
17 May 2024
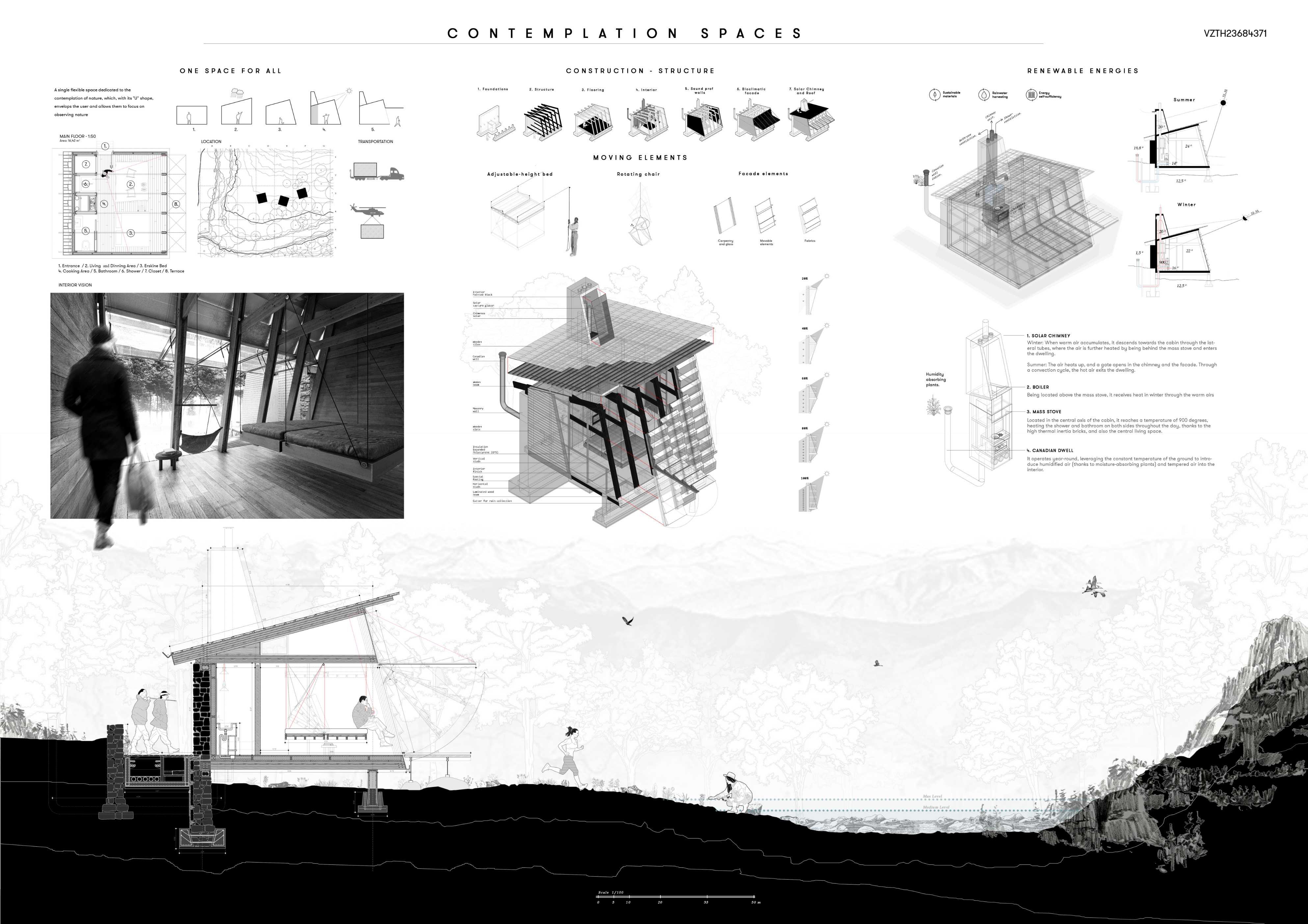
We would like to take this opportunity to introduce you with Fernando Frank Serna, from Spain- The Second Winner Of Tiny House 2023 Architecture Competition. Fernando Frank Serna graduated with a master's degree in architecture, building engineering, and urban design. Currently, he is a member of the "tra.ma" architecture and design team.
Come and take a look at what the Second Winner Of Tiny House 2023 - "Fernando Frank Serna" with his proposal "Contemplation Spaces" has to say about his experience and journey throughout the competition. For the purpose of this interview, he would be referred as FF to responses. However, Volume Zero referred as VZ.
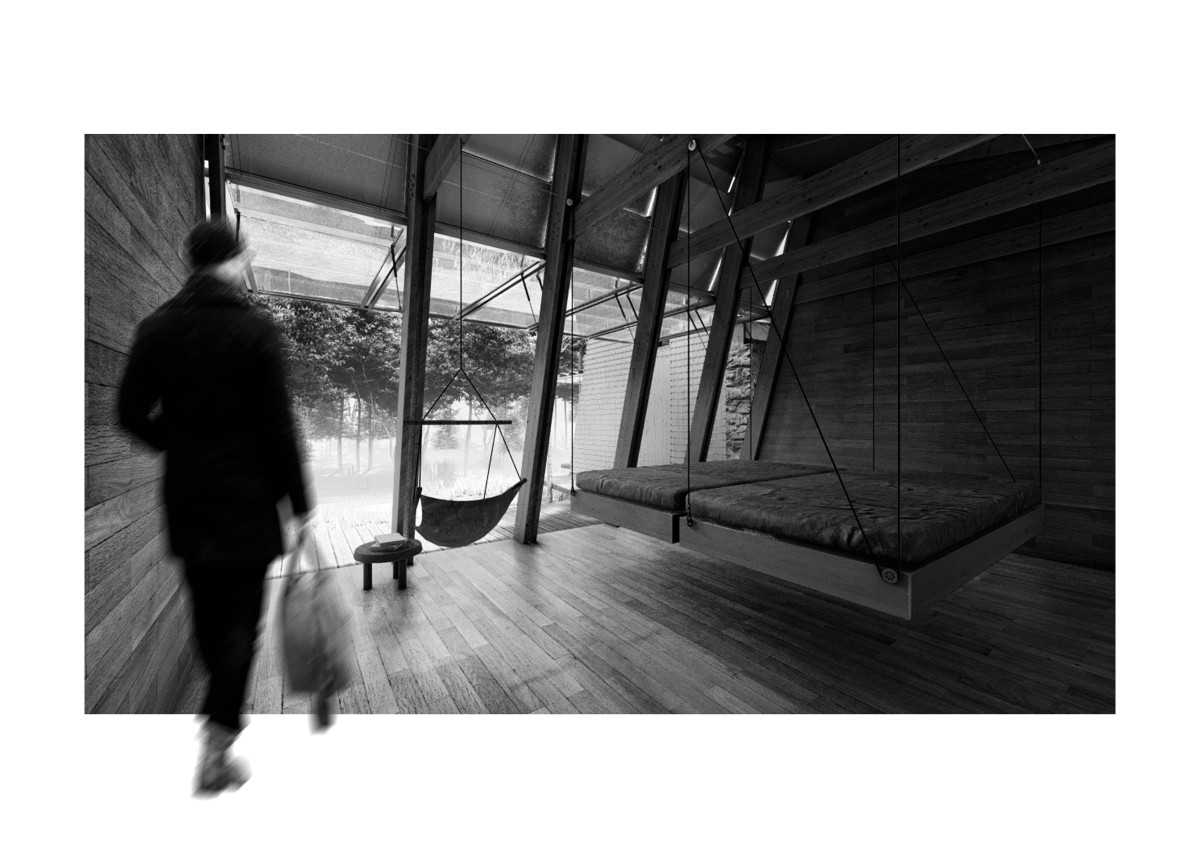
VZ- How would you introduce yourself / Team /Firm?
FF- Hi! I am Fernando Frank. I'm that architect who was told would never become one, and since then, I've done nothing but challenge that premise. Of German and Spanish descent, I've been fortunate to experience architecture from two different cities: Munich, where I grew up, and Madrid, where I graduated with a master's degree in architecture, building engineering, and urban design. Currently, I'm proud to be a member of the "tra.ma" architecture and design team.
VZ- Give us brief information of your previous projects/ works/ research/achievements?
FF- I've been involved in several projects in cities across Spain. Notable among these projects are two villas in the Canary Islands, various apartments in Madrid, as well as two co-living projects. As for research projects, there are two that I feel very proud of: a workshop with Zaha Hadid's studio where we had to design a proposal for the 2021 Serpentine pavilion and a project I am developing with a friend for a sustainable modular energy system for tiny houses that works without energy.
VZ- What unique design approach did you take that you believe contributed to your success in the competition?
FF- I believe the short answer would be that I have followed the principle of "form follows function," as the house takes its shape from its main purpose, which is to focus attention on the contemplation of the outdoor space through the only opening of the house: its movable facade. This not only directs the gaze outward but also provides a filtered entry of light according to the interior's lighting needs.
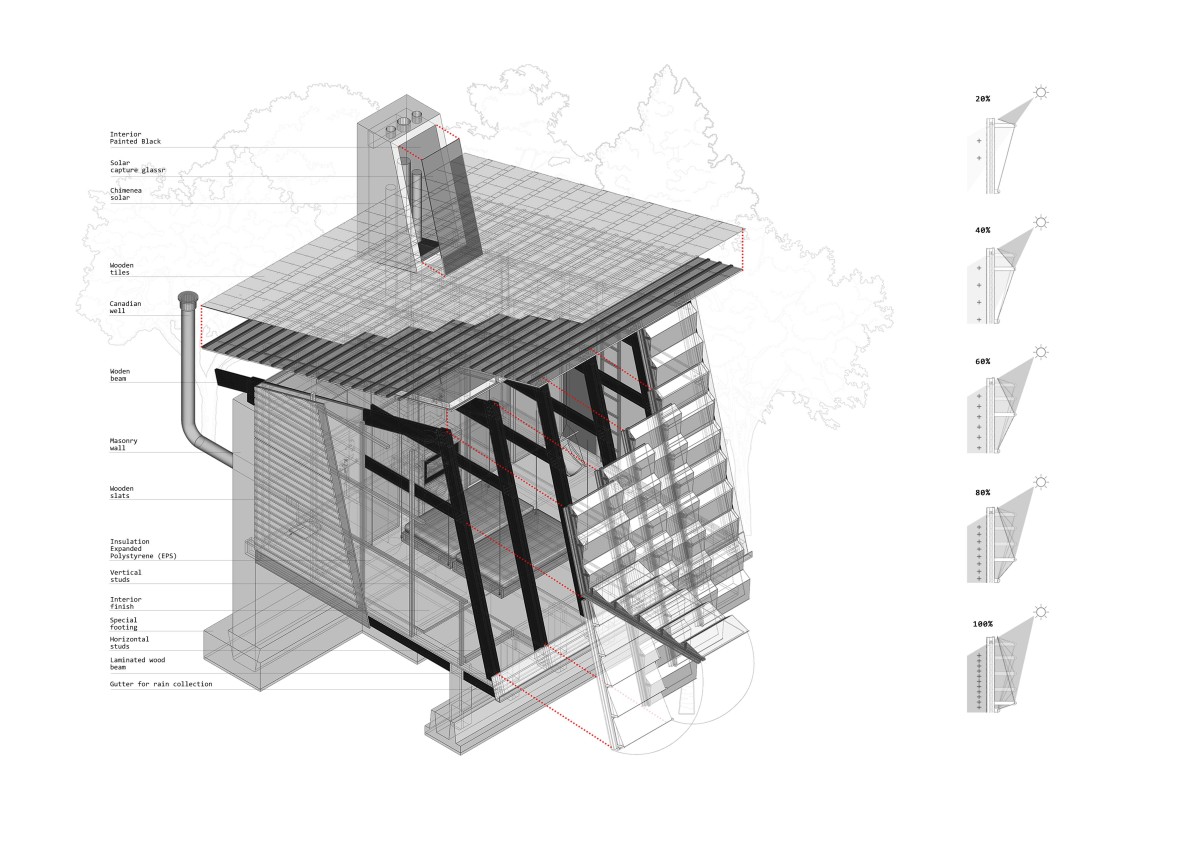
VZ- What advice would you give to individuals who struggle to decide whether it would be beneficial for them to participate in architecture vision competitions?
FF- I think any architect or architecture student should participate in the competition at least once. Not only would they test their availabilities against other international architects, but they'd also learn new communication skills that would be beneficial for their career.
VZ- Can you walk us through your design journey for this competition?
FF- Normally I start by having a million ideas in my head before I even get to draw, so the first step was to narrow them to 4 different options and put them to the test against each other. After that, I had many fix ideas of references of architect’s masters of the past such as the floating bed of the Erskine cabin that I knew I wanted to implement one way or the other. At the same time, I made some paper models of ideas to try to materialize the sketch.
When I can draw it by memory and the model makes sense I use 3D programs to solve joinery issues that I couldn't see in 2D and when the final model is done, I discuss with friends and family how they'd use the space to make the final adjustments. To be honest, I wasn’t sure that the minimalistic approach that I was going for would earn me a spot among the finalists, still I went for a concept I truly believed in myself, and I was happy with the outcome.
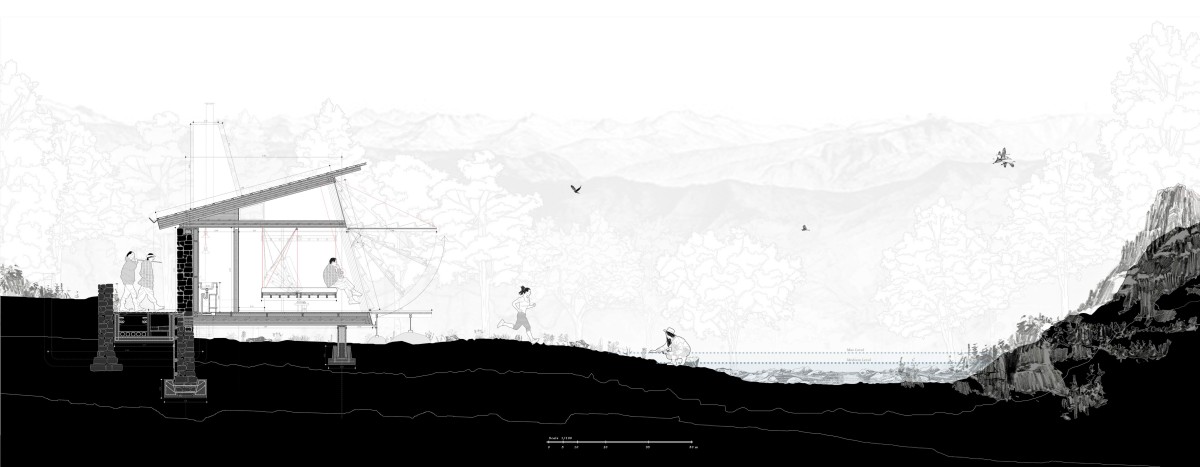
VZ- Where does your interest in design come from?
FF- My family always had a general interest about design. My mother is a fashion designer, so having been around drawings and ideations since I was a child made me also want to pursue a creative career.
VZ- Which tools do you use during design? What is inside your toolbox? Such as software, application, hardware, books, sources of inspiration etc.?
FF- I use pen and paper as much as possible, along with software programs like AutoCAD, Rhinoceros, SketchUp, plenty of Photoshop, and Lumion for rendering. As for books, I enjoy browsing through "Graphic Anatomy - Atelier Bow Wow" occasionally and a few other Japanese books, but there's no better reference than consulting my architect friends.
Upcoming Deadlines
Tiny House 2025
Architecture Competition
Early Bird Deadline - 23 Jan 2026
Standard Registration Deadline - 27 Feb 2026
Submission - 12 Mar 2026
