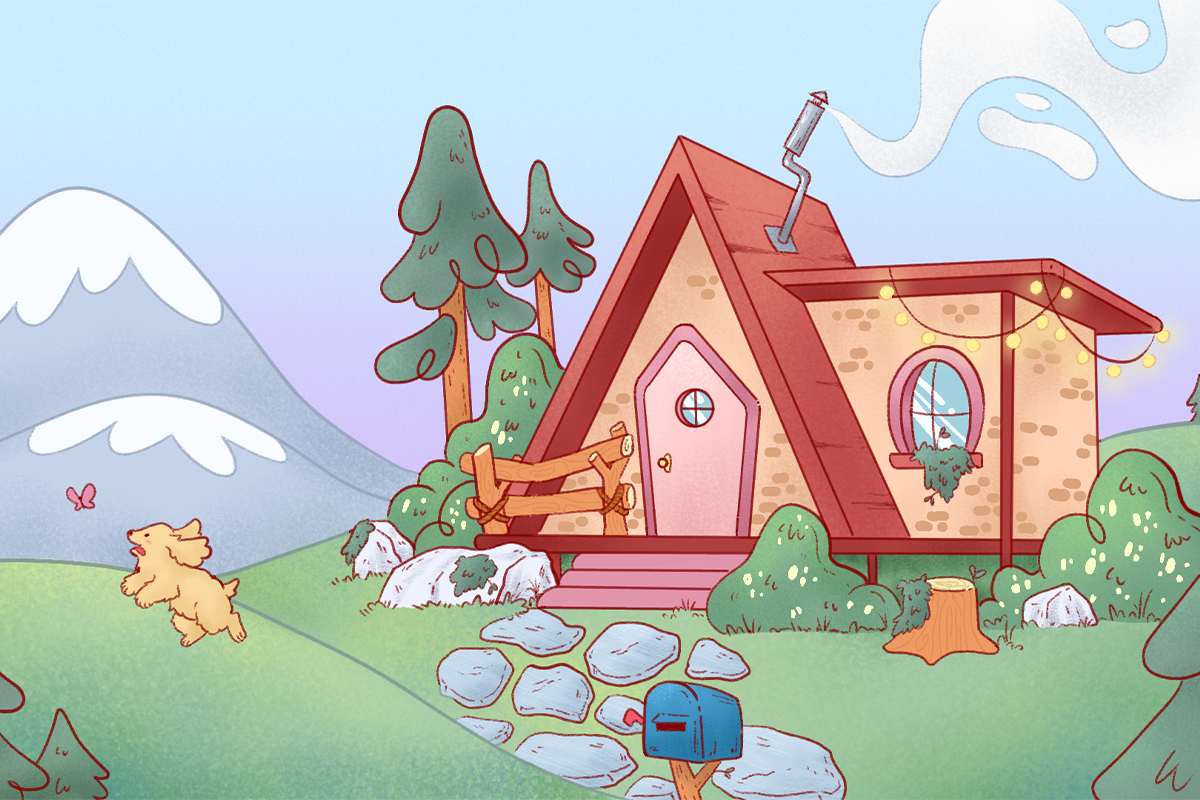An interview with Architect Bruno Santa Cecilia of Arquitetos Associados - The Jury of Little Big Loo 2025 Architecture Competition
Jury
21 Aug 2025
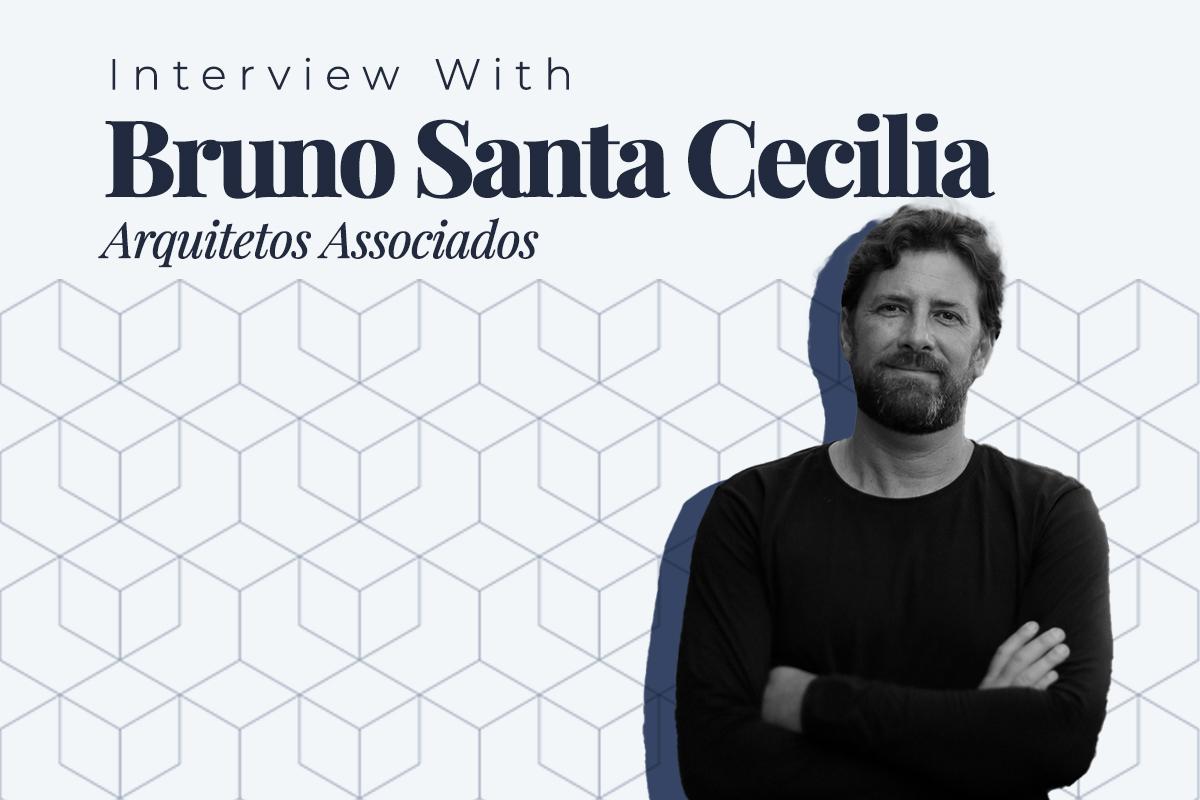
We would like to take this opportunity to introduce you to our jury member of the Little Big Loo 2025 Architecture Competition.
We’re delighted to speak with "Bruno Santa Cecilia", founder partner at Arquitetos Associados since 1999, a collaborative studio dedicated to architectural and urban design. He completed his Bachelor’s, Master’s, and Doctoral studies in Architecture at the School of Architecture, UFMG.
Arquitetos Associados is a collaborative practice dedicated to architecture and urban design based in Belo Horizonte, Brazil. Each project is treated as a unique and specific work, for what a particular organization of the group is set, allowing the emergence of various design groups inside the studio with eventual external collaborators. This dynamic modus operandi improves the answers to the specific demands of each project and blurs some authoral issues, while allowing a permanent change and reinvention of the group, followed by a continuous improvement of its conceptual basis.
The work of each of the five members of the studio’s core takes Brazilian modern architecture as a departure point in different points of view, restating and rethinking some of its concepts to reach adequate and innovative answers to local problems in the realm of architecture and its relation to the city.
We're excited to speak with him about his perspective on the field of architecture and his expectations from the participants of the Little Big Loo 2025 Architecture Competition. For the purpose of this interview, he would be referred to as BSC in responses, however, Volume Zero is referred to as VZ.
Pontal Museum
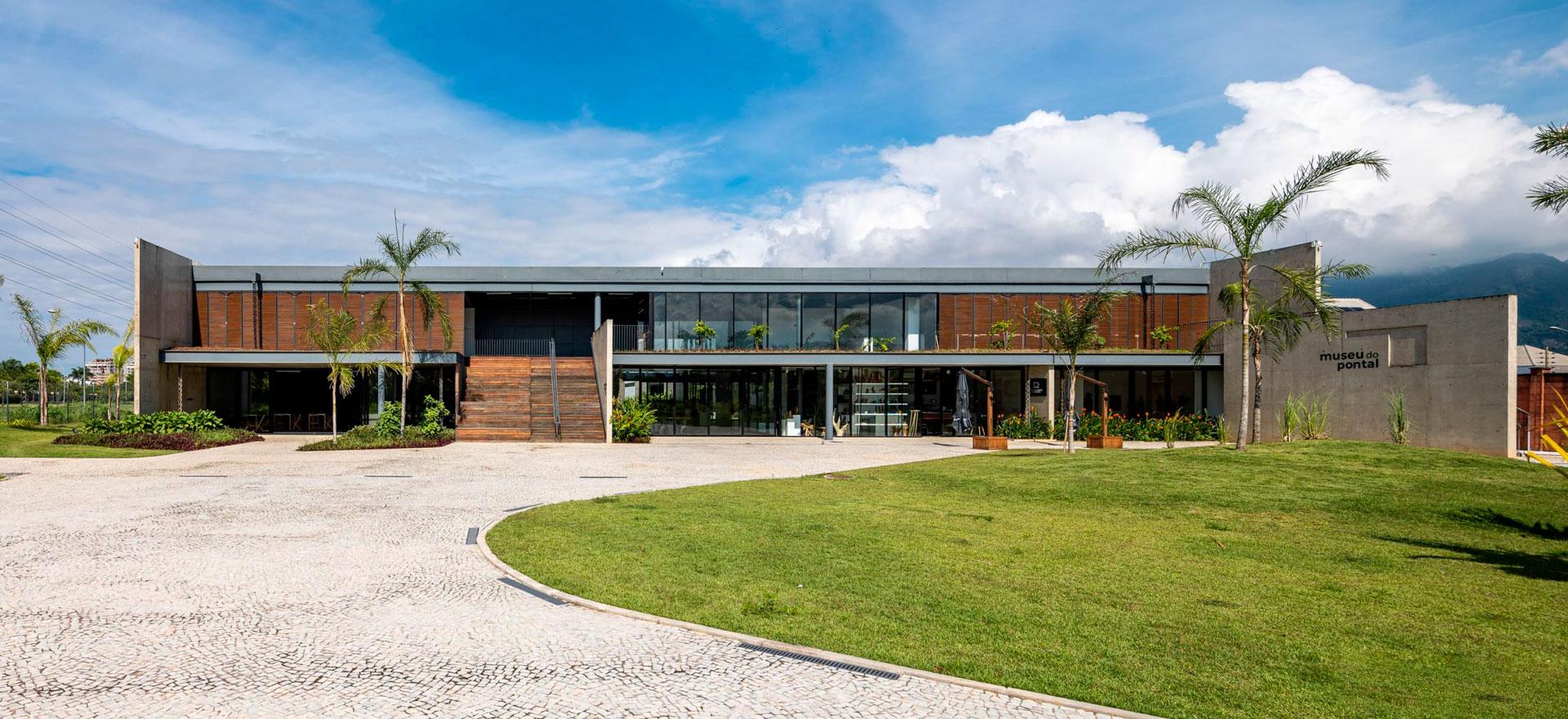
VZ- What are some of your favorite projects/projects that you worked on?
BSC- Some of my favorite projects are those that challenge us to build not from scratch, but from what already exists — whether it’s an urban fabric layered with history or a natural landscape full of silent narratives. Working with pre-existing contexts excites me because it asks architecture to act both as a mediator and an interpreter: respecting memory while revealing new meanings and uses.
Equally inspiring to me are projects dedicated to art — museums, galleries, cultural spaces — where architecture becomes an accomplice to artistic expression. I love exploring how spatial design can heighten our perception: guiding movement, framing views, orchestrating light and shadow to intensify the encounter with art, the city, or the surrounding landscape. Ultimately, what unites these projects is the possibility of crafting spaces that invite people to look deeper, linger longer, and discover new ways of experiencing the world.
VZ- What has been your most challenging project?
BSC- Possibly, the most challenging project I’ve worked on is the Pina Contemporânea — a new museum dedicated to contemporary art in São Paulo. The building functions as an annex to the Pina Luz, originally designed by the great Brazilian architect Paulo Mendes da Rocha, and it sits right next to the Parque da Luz, one of the city’s most emblematic public spaces.
The project emerged from the conversion, adaptation, and expansion of two historic school buildings: a modernist structure from the 1950s and fragments of an eclectic building from the beginning of the 20th century. The main challenge was precisely to design a space that could mediate between these different temporal layers and architectural expressions, while also connecting the museum to the park and, more broadly, to the life of the city.
It was a delicate exercise in dialogue: balancing preservation and transformation, respecting memory while making room for contemporary uses and artistic expression. In the end, it reaffirmed my belief that architecture’s most profound role lies in weaving together history, landscape, and collective experience.
Iapó Village
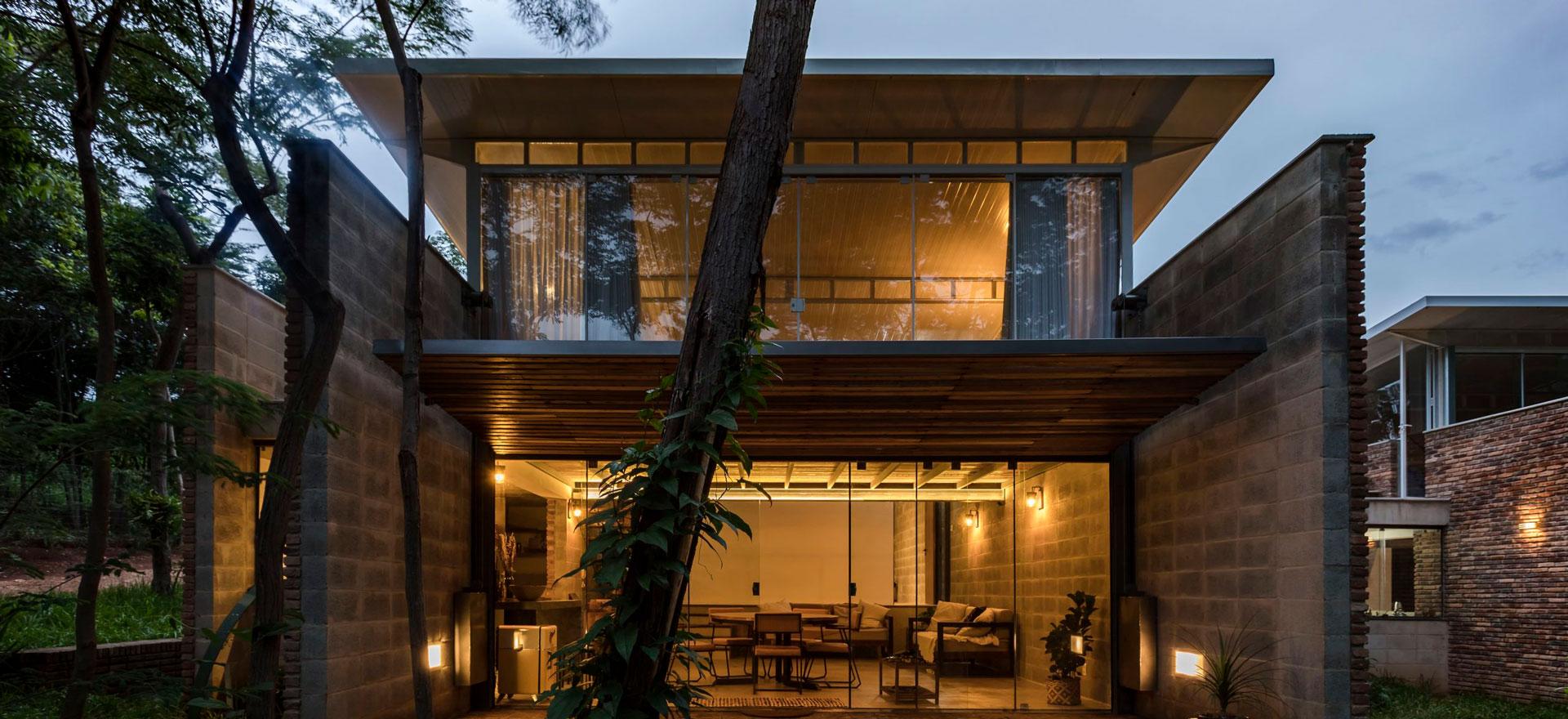
VZ- What would be your word of advice for all the young budding students and architects who are looking to make a mark in this professional world?
BSC- Stay curious, and keep your gaze wide. Beyond techniques and trends, architecture is fundamentally about people, places, and time. Learn to read the context — not only its physical attributes but also its social, cultural, and symbolic layers. Embrace doubt as part of the creative process, and don’t be afraid to challenge conventions. The most authentic architecture emerges when we combine critical reflection with genuine empathy. And most important: have fun!
VZ- What are you expecting from the proposal and the participants for the Little Big Loo 2025?
BSC- I hope to see proposals that go beyond simply solving the programmatic requirements. I’m looking forward to concepts that transform a public toilet into something unexpected: an urban landmark, a place of encounter, a space that surprises and welcomes. Creative responses that integrate functionality, accessibility, and context sensitivity, while offering the community an additional layer of value — whether cultural, educational, or social.
KS House
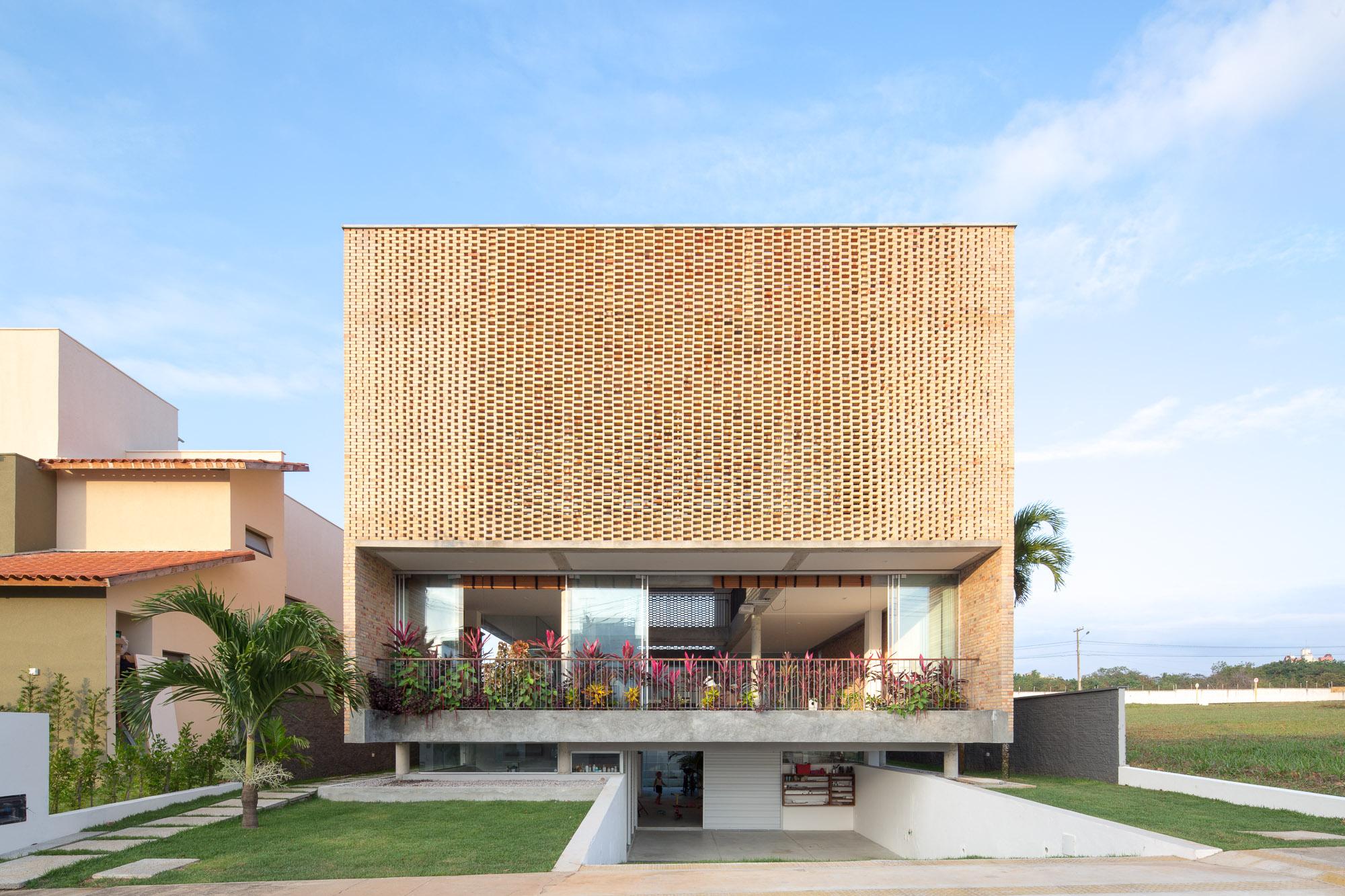
VZ- Is there any aspect of the brief that appeals to you the most or do you find it the most challenging?
BSC- The most fascinating challenge lies in designing something compact, efficient, and at the same time generous in meaning and experience. Working with strict area limitations forces us to distill the essence of design, making every choice matter. To me, it’s inspiring to imagine how a small footprint can generate a large impact, especially when the project aspires to change people’s perceptions of what a public toilet can and should be.
VZ- Explain your perspective when designing a public toilet in today's day & age.
BSC- Designing a public toilet today means transforming what is often seen as an unwanted necessity into a space of dignity, care, and even beauty. My starting point would be to question the conventional image of such a facility and explore how it might instead invite people in — offering comfort, safety, and delight.
I would think of it not only as infrastructure, but as a small civic building that contributes to the life of the city: creating places to pause, to meet, and to connect with the urban landscape. The goal would be to design a space that is open yet protective, functional yet inspiring, practical yet poetic. Ultimately, it is about showing that even the most everyday spaces can embody generosity and humanistic values — and in doing so, improve people’s lives in subtle but meaningful ways.
Upcoming Deadlines
Tiny House 2025
Architecture Competition
Early Bird Deadline - 23 Jan 2026
Standard Registration Deadline - 27 Feb 2026
Submission - 12 Mar 2026



