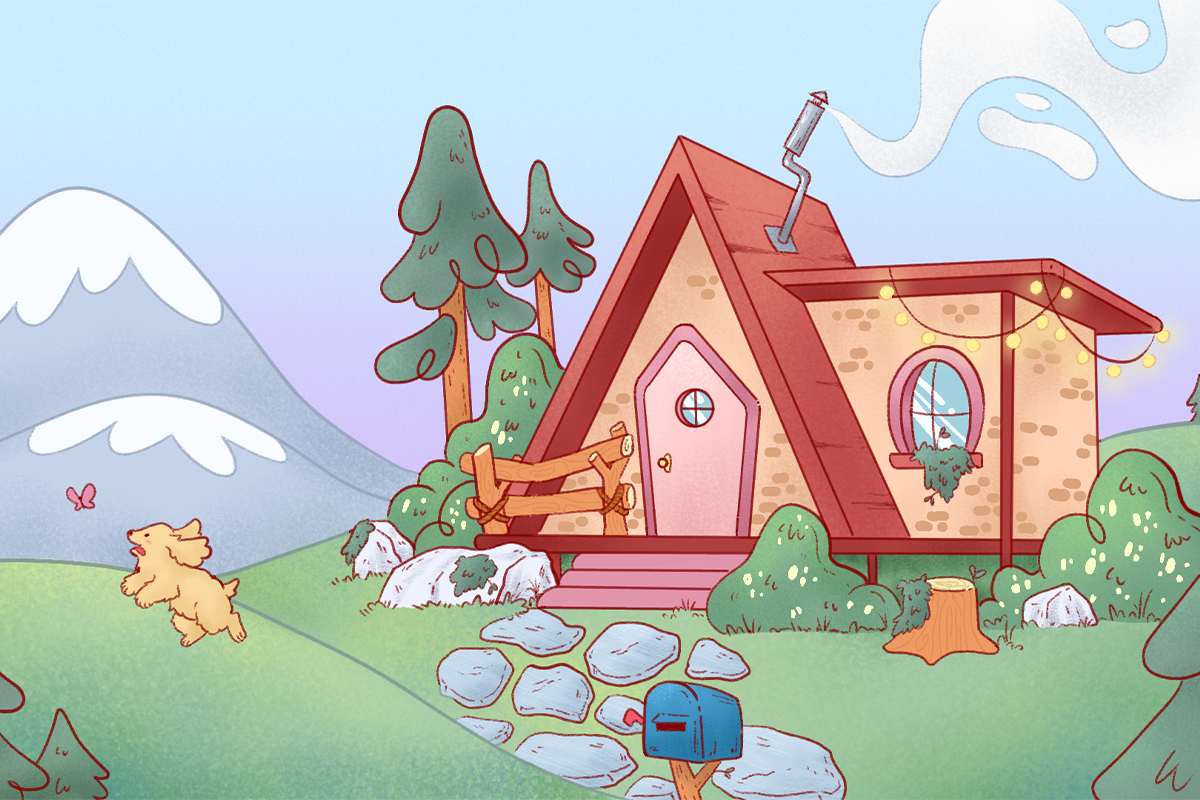An interview with Architect Nguyen Dang Anh Dung of AD+ Studio - The Jury of Tiny House 2024 Architecture Competition
Jury
04 Dec 2024

We would like to take this opportunity to introduce you to our jury member of the Tiny House 2024 Architecture Competition.
We’re delighted to speak with "Nguyen Dang Anh Dung", founder of "AD+ Studio" and Adjunct Lecturer at Ho Chi Minh City University of Architecture. He graduated from Ho Chi Minh City University of Architecture and gained architectural practice experience across multiple firms within Vietnam.
AD+ Studio is a small architectural firm that expresses pride in Vietnamese cultural identity through design. Rather than focusing on developing a unique architectural language, their work integrates the rich context of construction with the diverse lifestyle habits of its users. The varied local cultures and individual lifestyles, which are awakened and communicated through their projects, serve as rich sources defining the characteristics of their architecture. They aspire to infuse their designs with vitality—always colorful and dynamic.
We're excited to speak with him about his perspective on the field of architecture and his expectations from the participants of the Tiny House 2024 Architecture Competition. For the purpose of this interview, he would be referred to as "NDAD" in responses, however, Volume Zero is referred to as "VZ".
LÂM’s Home
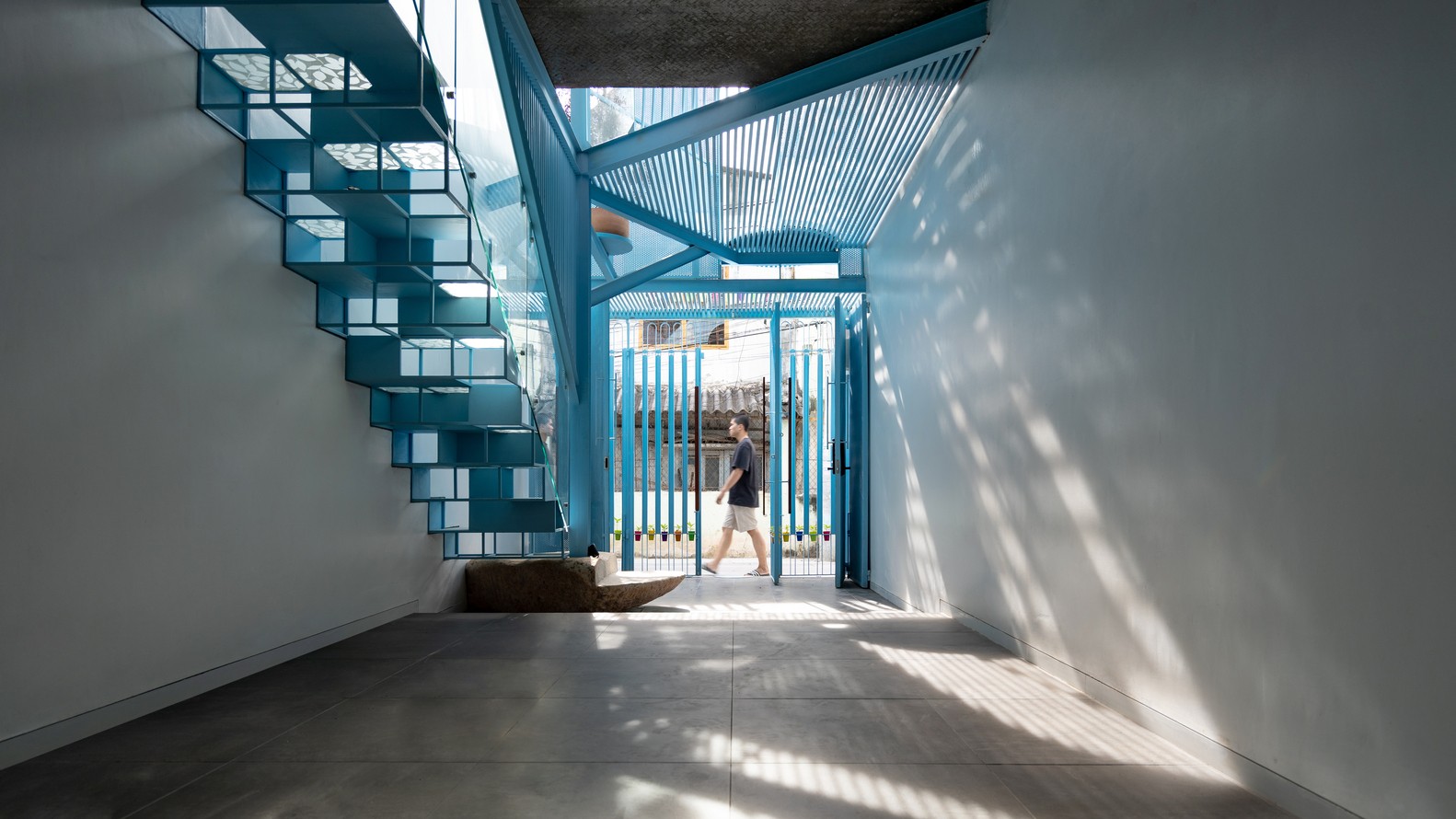
VZ- What are some of your favorite projects/projects that you worked on? (What were the most exciting parts about it)
NDAD- LÂM’s home is the most exciting small house project our office has ever designed. Located in a narrow alley next to an elementary school, the house serves as a rest space for the mother during her work breaks and for the daughter after school, reducing the lengthy commute from home to school and work. Rather than focusing on daily living needs, the project is mainly dedicated to supporting the daughter, who just entered first grade.
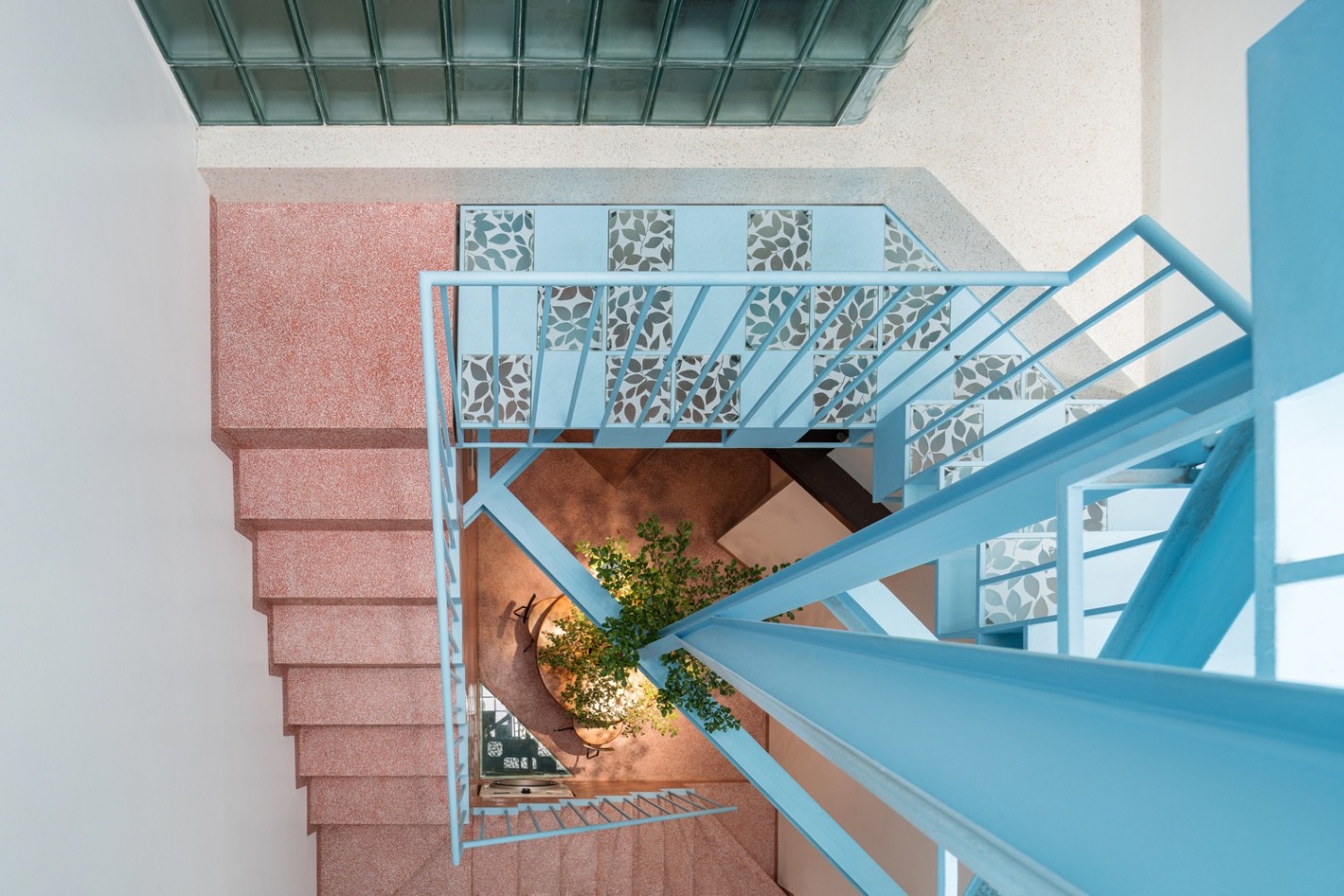
Inspired by the image of a treehouse for children, the design features a “trunk” and “main branches” that form the structural frame and reinforce the walls along the house. The “canopy” consists of open spaces for common areas, while the “house” comprises private rooms set on the branches. With a small area of only 3m x 10m, the project integrates multiple functions within a single element. This "tree" structure serves not only as the primary frame but also as a staircase, creating vertical circulation with landings sufficient for auxiliary functions like a play deck and laundry area. It also acts as a sunshade, casting cooling shadows, and supports "foliage" in the form of green extensions.
Integrating multiple functions into a single structure maximizes open space for other areas. The house is an interwoven combination of play areas and functional zones rather than separated spaces, fostering a connection between mother and daughter within an open environment, allowing them to spend more time together.
Closer House
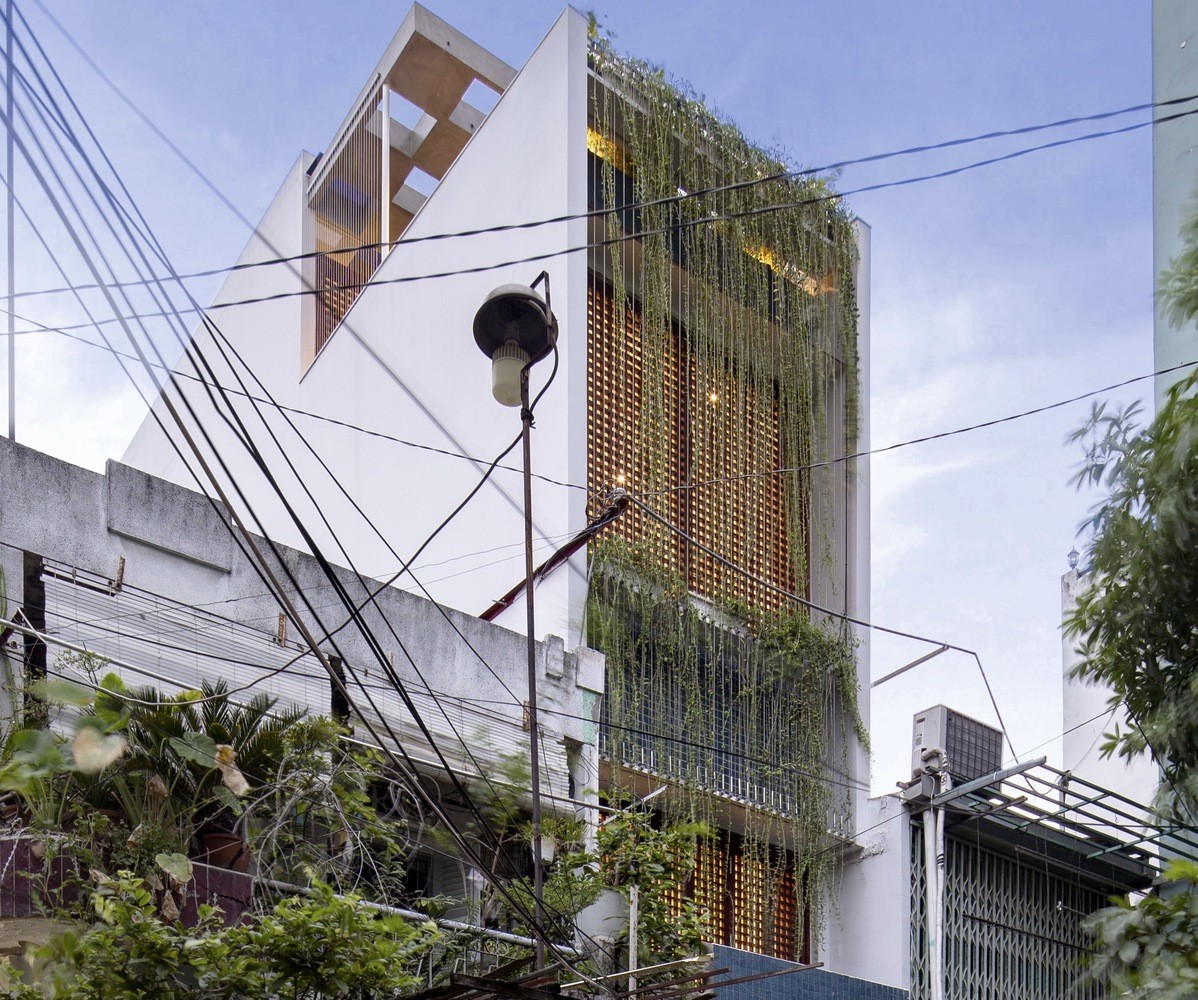
VZ- What has been your most challenging project? (What were the challenges faced with topography, local climate, structure, clients, people, etc.)
NDAD- CLOSER house is the most challenging project AD+ has undertaken. The project is situated in a closed compound of four adjoining houses that share a communal courtyard in central Saigon. The original two-story house had a total floor area of only 60m² and three walls adjacent to neighboring buildings, limiting natural ventilation and light. Access was restricted to a
narrow 1.5m alley, making it difficult to transport construction materials and equipment. Additionally, legal restrictions on floor area and building height posed significant challenges.
The house was designed for a family of five—parents and three children—necessitating a dense layout of functions within a limited area. Our primary goal was to preserve the close-knit lifestyle the family cherished in their former home, as expressed by the homeowner: “Buying this house felt like fate. Though small, it’s cozy. We all spend time together, and when I work late, the kids usually wait for me to come home before going to bed.” This strong family bond within a compact space was the essence we aimed to retain in the new design.
Thus, the need to add private spaces as the children grow, as well as auxiliary functions within strict legal limits, presented an opportunity to integrate multiple functions into compact, efficient spaces. These spaces, with moderate ceiling heights, were designed to meet functional needs comfortably and arranged around a central atrium to create shared gathering points within the home. This layout allows the family to stay connected, with all activities visible within reach, continuing the tradition of close family interaction.
VZ- What would be your word of advice for all the young budding students and architects who are looking to make a mark in this professional world?
NDAD- Young people are often filled with energy, ambition, and a creative spirit, especially since the major cities in Vietnam provide a promising environment with many opportunities for architectural experimentation. This can lead to a desire to prove themselves early on and sometimes a tendency to rush in their development.
My advice is: “Not everyone is extraordinary; work seriously, with dedication, and always keep learning. Everything will come at the right time.”
Stacking-Roof House
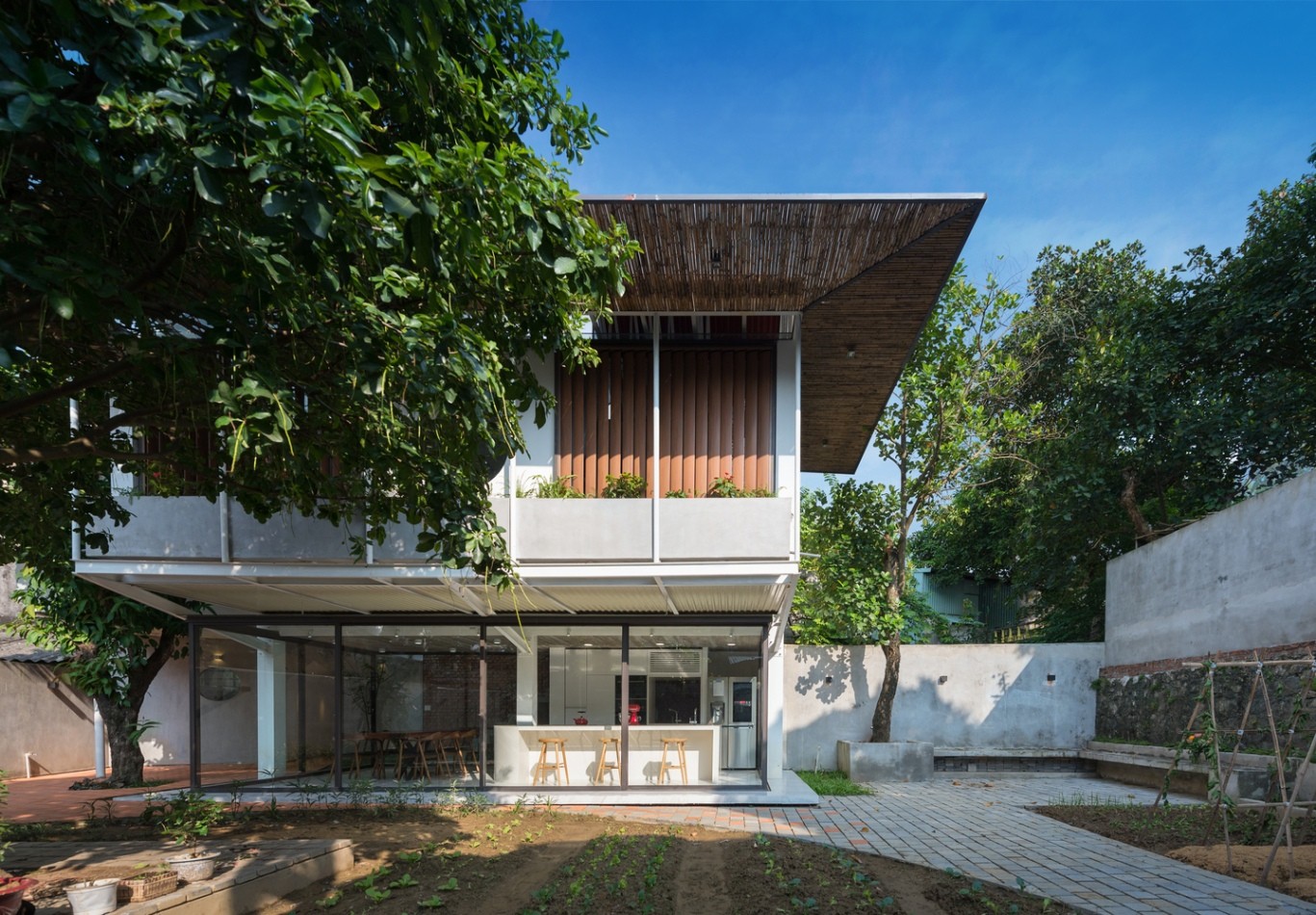
VZ- What are you expecting from the proposal and the participants for the Tiny House 2024? Example: Concept, Spatial Design, Site-Selection, Functionality
NDAD- I am very interested in how participants correctly frame the issues: Why do we choose TINY houses? What issues can TINY Houses address in today’s urban context? Can TINY houses be considered a proposal for the future?
VZ- Is there any aspect of the brief that appeals to you the most or do you find it the most challenging? Example: Area restriction, Spatial Adaptability, Functionality, and The overall experience of a Tiny House.
NDAD- I believe that every challenge also presents an opportunity. However, among the requirements, the overall experience stands out as the most challenging aspect. While other requirements mainly focus on tangible, physical solutions, the overall experience relates to fulfilling the intangible, spiritual needs of people within the constraints of limited space.
VZ- Explain your perspective when designing a Tiny House in today's day & age. Example: How would you approach this?
NDAD- In densely built urban areas like Ho Chi Minh City, where central real estate values continue to rise and much of the land is privately owned, TINY houses are not only an idea but a practical solution for the urban environment. Key priorities in our upcoming projects include functional adaptability and flexibility in developing infrastructure, attention to biodiversity amidst increasing concrete density, and sustainable approaches in construction techniques.
However, residential architecture is uniquely sensitive and personal, deeply shaped by the specific needs of each user. Therefore, despite general design guidelines and objectives, I believe no single formula can suit every situation. At AD+, we aim to create diverse and meaningful stories that reflect the individual experiences of the people living in each space.
Upcoming Deadlines
Tiny House 2025
Architecture Competition
Early Bird Deadline - 23 Jan 2026
Standard Registration Deadline - 27 Feb 2026
Submission - 12 Mar 2026



