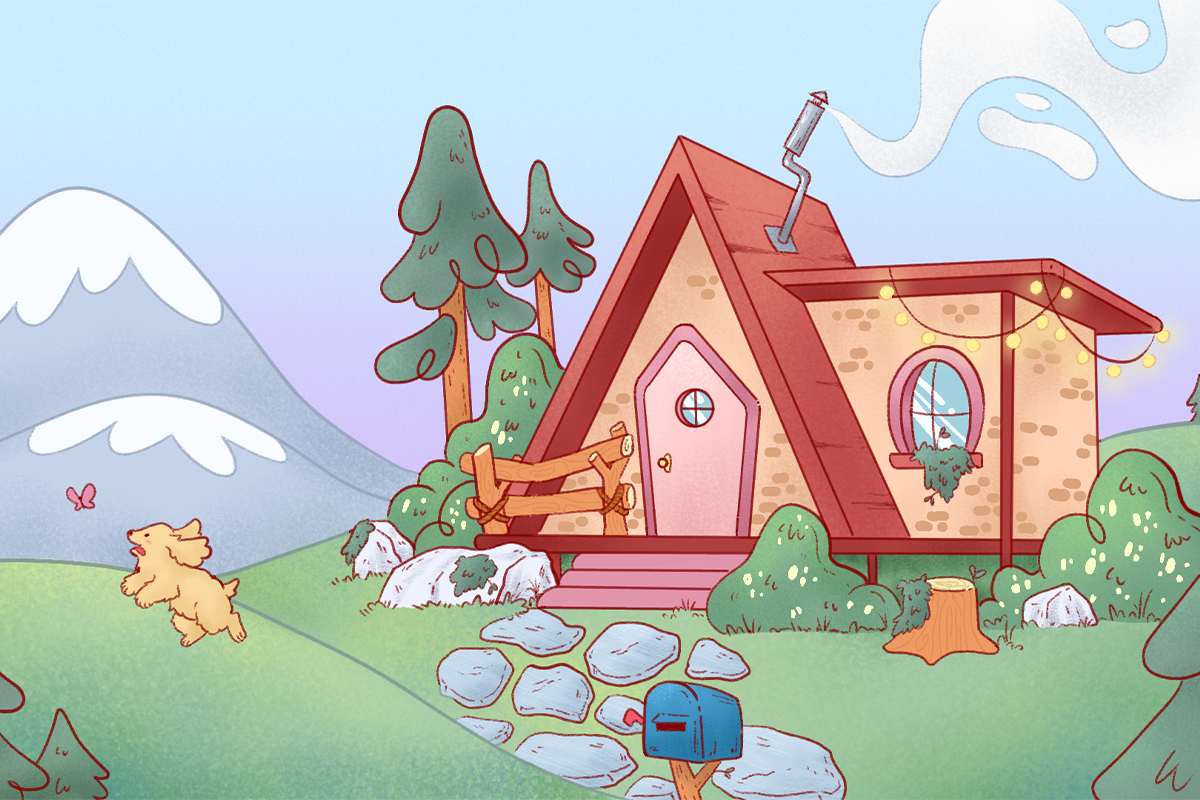An interview with Architect Rohit Mankar of Architecture Brio - The Jury of Tiny House 2024 Architecture Competition
Jury
17 Oct 2024
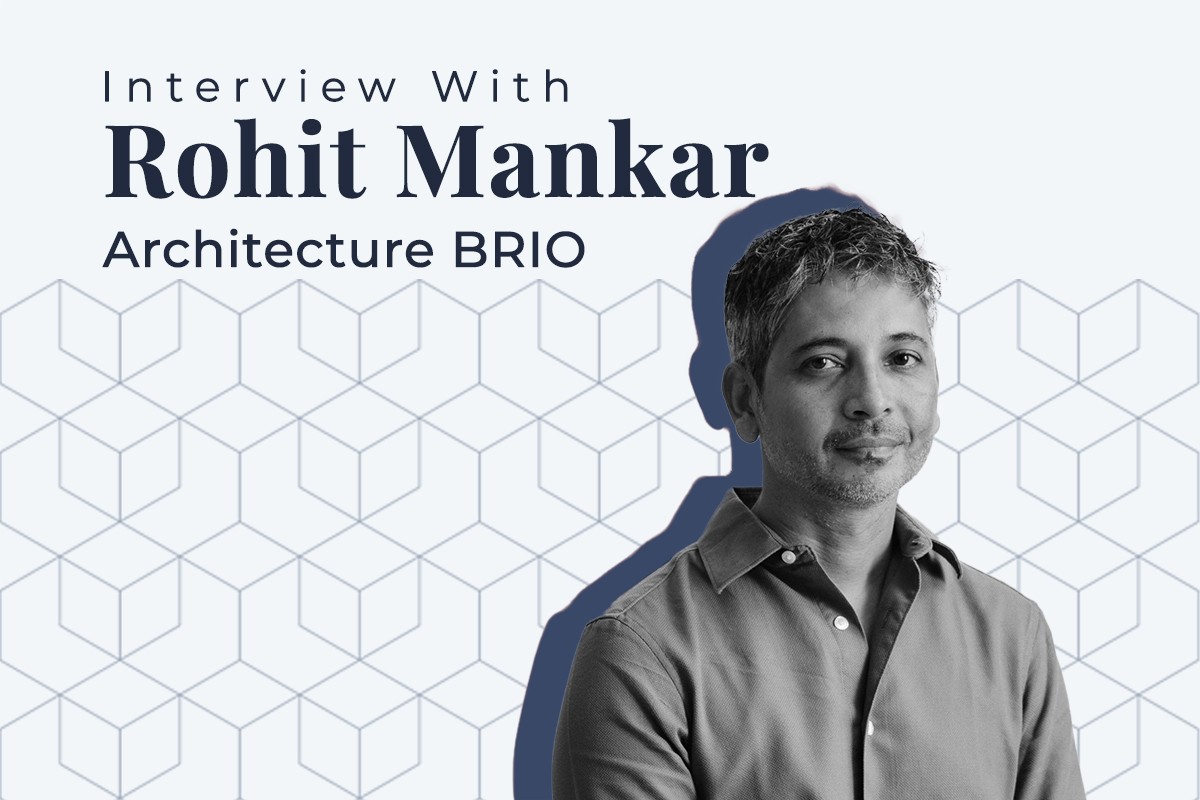
We would like to take this opportunity to introduce you to our jury member of the Tiny House 2024 Architecture Competition.
We’re delighted to speak with "Rohit Mankar", Associate Partner at "Architecture BRIO" and Head of Projects with a focus on technical development and the implementation of the projects. Rohit studied architecture from the School of Architecture at CEPT, Ahmedabad. He also holds a master’s degree in advanced architectural design from the University of Pennsylvania.
As someone who was intrigued by Vernacular architecture, Rohit contributes to the emerging language of modern Indian architecture which is deeply rooted in traditions and builds on the principles of vernacular architecture.
We're excited to speak with him about his perspective on the field of architecture and his expectations from the participants of the Tiny House 2024 Architecture Competition. For the purpose of this interview, he would be referred to as RM in responses, however, Volume Zero is referred to as VZ.
House in a Beach Garden
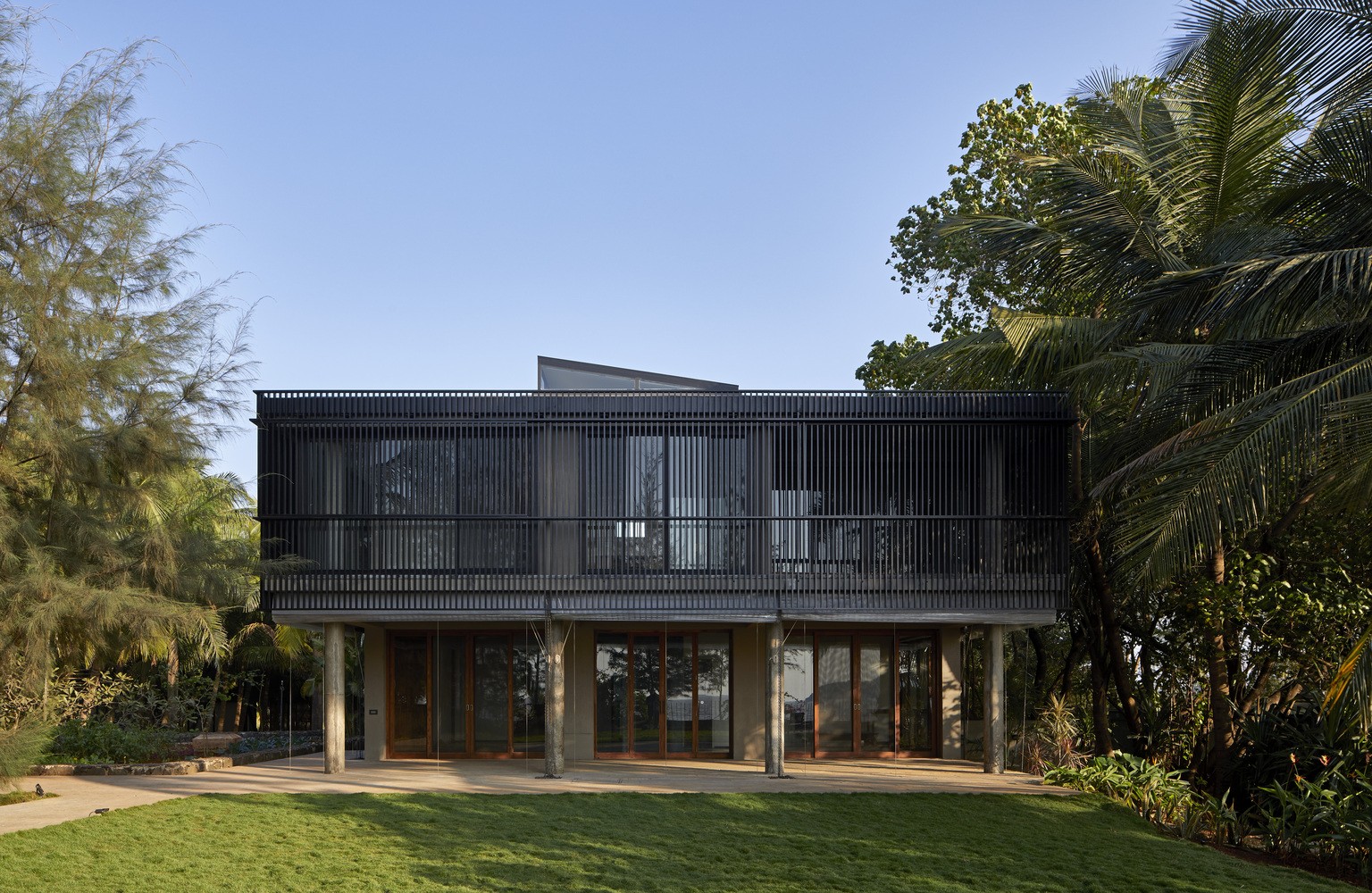
VZ- What are some of your favourite projects/projects that you worked on? (What were the most exciting parts about it)
RM- One of my stand-out projects at Architecture Brio has been the recently completed house in Alibaug, where we crafted a stunning 25,000 sq. ft. villa on a sprawling 5-acre site. We innovatively incorporated courtyards and an indoor-outdoor pool into the design, with multiple courtyards enhancing natural ventilation and light, creating intimate green spaces that connect various areas of the home. We explored different plastered finishes on both the exterior and interior, adding rich texture and depth that beautifully complement the overall aesthetic.
Additionally, we incorporated various details in brass to accentuate key features, infusing the spaces with warmth and elegance. The use of skylights further elevates the experience, allowing natural light to flood the interiors and creating a dynamic interplay of shadows throughout the day. I was particularly excited to see how these elements work together to foster a sense of tranquillity and flow, resulting in a harmonious retreat that seamlessly integrates architecture with the surrounding landscape. This project has truly been a rewarding exploration of creativity and sustainability.
VZ- What has been your most challenging project? (What were the challenges faced with topography, local climate, structure, clients, people, etc.)
RM- One of the most challenging yet rewarding projects I’ve worked on at Architecture Brio is the house in Hyderabad that uniquely sits atop a massive boulder. The project required us to carve a tunnel through the rock to create a seamless connection between the living spaces. This unconventional approach posed significant engineering challenges, as we needed to ensure the structural integrity of both the boulder and the house. Instead of using conventional columns, we sourced stone boulders that acted as supports for the slab, further enhancing the design’s connection to the natural landscape.
House in the Palms
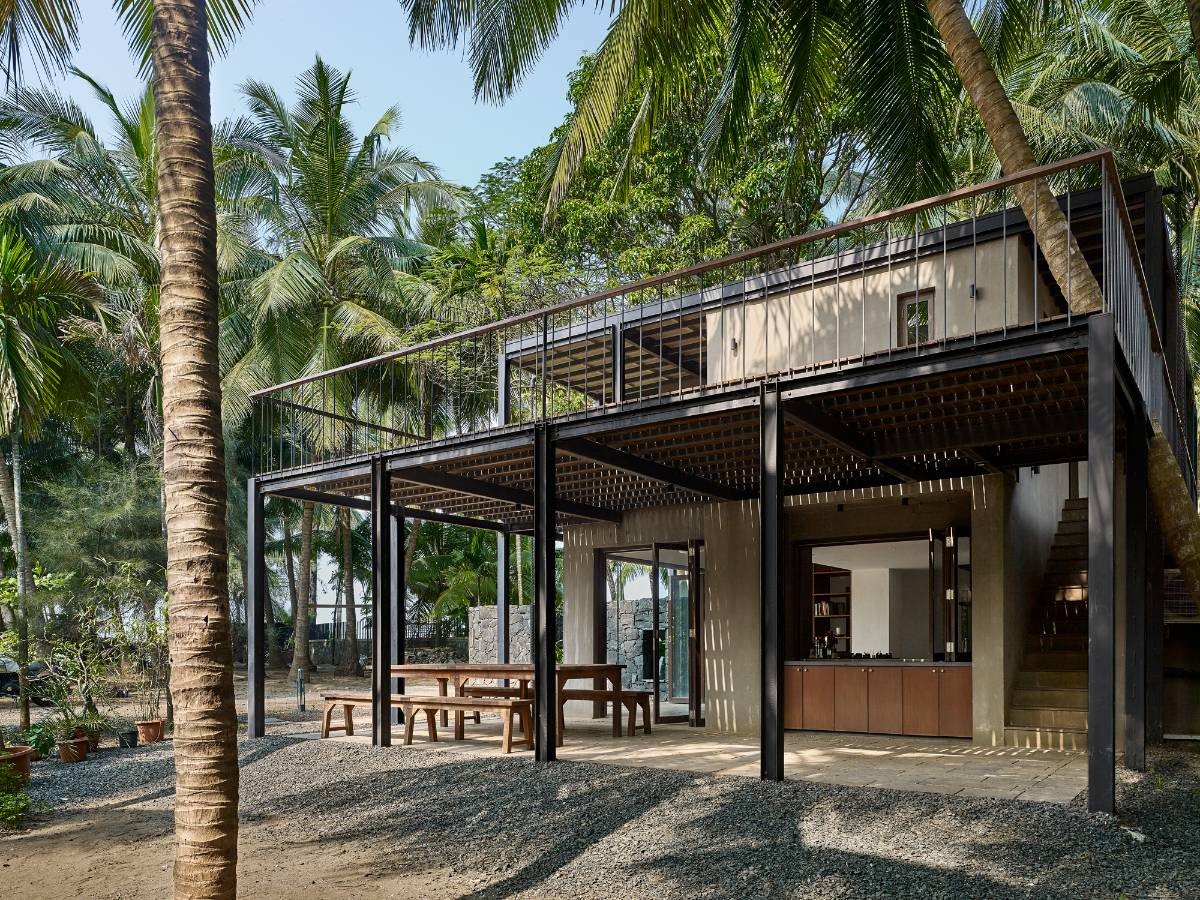
VZ- What would be your word of advice for all the young budding students and architects who are looking to make a mark in this professional world?
RM- As a practising architect, my advice to young students and aspiring architects is to cultivate a deep sense of curiosity and a willingness to learn. Embrace every opportunity to explore different aspects of architecture—whether it’s design, construction, sustainability, or community engagement. This broad perspective will enrich your understanding and enhance your creativity.
Don’t underestimate the power of networking; build relationships with peers, mentors, and professionals in the field. Engaging with a diverse community can provide invaluable insights and open doors to new opportunities. Be prepared to face challenges and setbacks; resilience is key in this profession. Each obstacle is a chance to learn and grow.
Finally, always keep the human experience at the heart of your designs. Architecture is about creating spaces that enhance lives and foster connections. Strive to design not just for aesthetics, but for functionality and community impact. With passion, dedication, and a commitment to continuous learning, you can truly make a meaningful mark in the architectural world.
VZ- What are you expecting from the proposal and the participants for the Tiny House 2024? Example: Concept, Spatial Design, Site-Selection, Functionality
RM- The design proposal for the Tiny House 2024 aims to redefine compact living through a thoughtful blend of innovative concepts and functional design. Central to our approach is the idea of maximizing spatial efficiency while ensuring a comfortable and inviting atmosphere. The spatial design will emphasize multifunctional areas, utilizing flexible furniture solutions to adapt to various needs throughout the day.
Site selection will prioritize natural surroundings, allowing for a strong connection to the outdoors and promoting sustainability. Expect features like ample natural light, integrated storage solutions, and eco-friendly materials, all designed to enhance functionality without sacrificing style. This proposal envisions a tiny house that not only meets the practical needs of modern living but also fosters a sense of community and well-being in a compact footprint.
Mumbai Artist Retreat
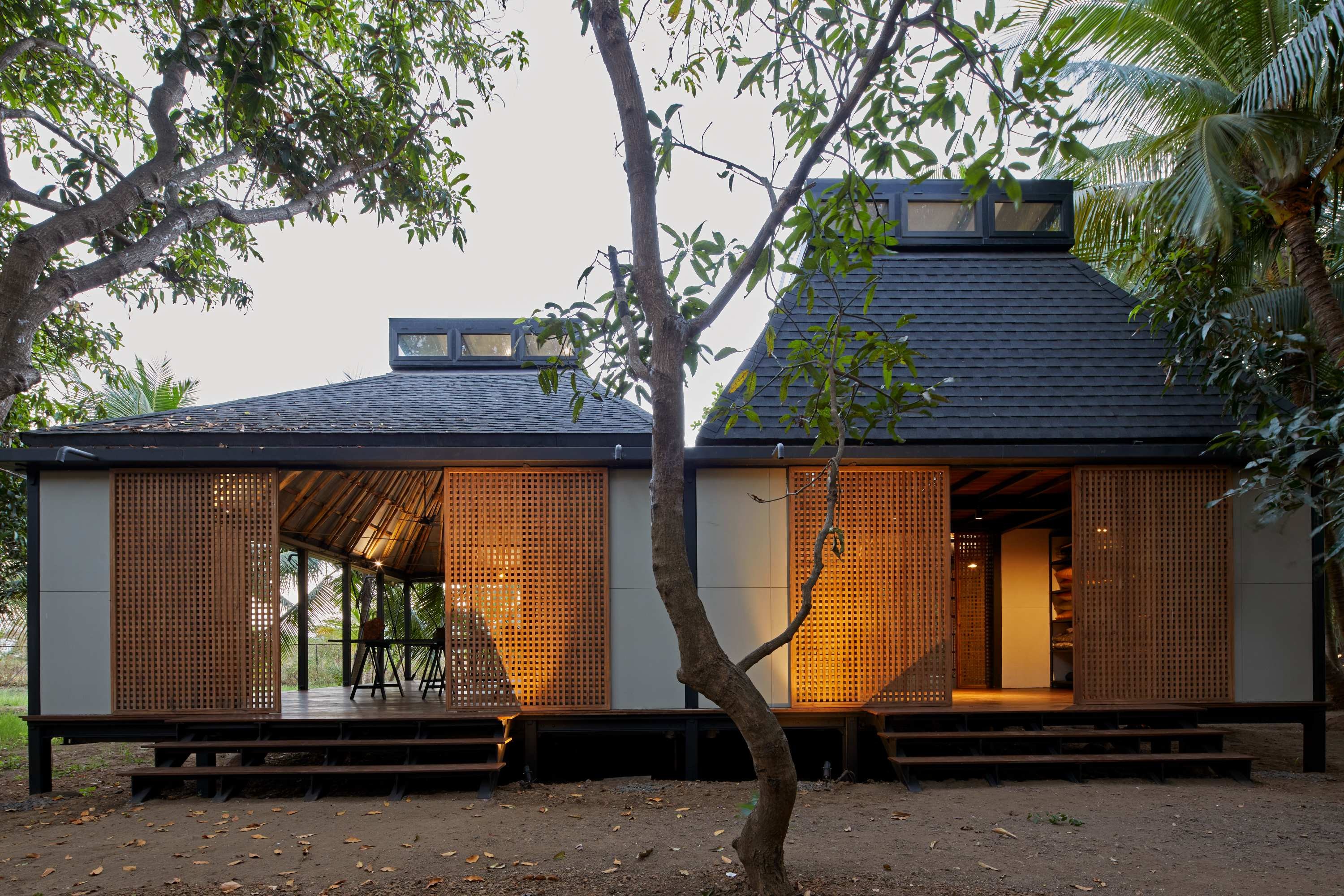
VZ- Is there any aspect of the brief that appeals to you the most or do you find it the most challenging? Example: Area restriction, Spatial Adaptability, Functionality, and The overall experience of a Tiny House.
RM- One of the most challenging aspects of the Tiny House brief is spatial adaptability. Designing a home that effectively maximizes limited space while accommodating various functions can be quite complex. It requires innovative solutions to create multifunctional areas that can easily transform based on the occupants' needs throughout the day.
Additionally, the area restrictions inherent in tiny homes necessitate careful planning to ensure that every square foot is utilized efficiently without compromising comfort or liveability. Balancing essential amenities with the desire for an open and inviting atmosphere adds another layer of complexity.
Overall, the challenge lies in creating a cohesive and harmonious living experience that feels spacious and functional, despite the constraints of size. This delicate balance is what makes the design process both demanding and rewarding.
VZ- Explain your perspective when designing a Tiny House in today's day & age. Example: How would you approach this?
RM- Designing a Tiny House in an urban context today involves a focused approach that emphasizes sustainability, functionality, and adaptability while addressing the unique challenges of city living. Understanding Urban Needs, that are specific to its occupants is key, This allows for the design to feel more personal. In doing so it also maximise space efficiency, with the use of modular furniture and built-in units, which provides multi-functionality in a limited space.
Use of sustainable concepts like eco-friendly materials, energy efficiency, smart technology and natural light to maximize the outcome of the final design would be key. Through this one achieves a seamless transition from indoor to outdoor allowing the space to feel larger and better. Aesthetics plays a vital role in the perception of a space by the user, creating an environment that is receptive and responsive to the user.
Finally to conclude, creating a space that is flexible to its users and grows with a change in time and needs takes a tiny house and turns it into a home.
Upcoming Deadlines
Tiny House 2025
Architecture Competition
Early Bird Deadline - 23 Jan 2026
Standard Registration Deadline - 27 Feb 2026
Submission - 12 Mar 2026



